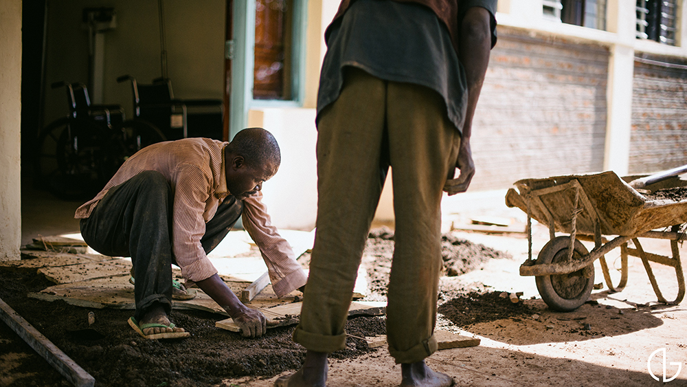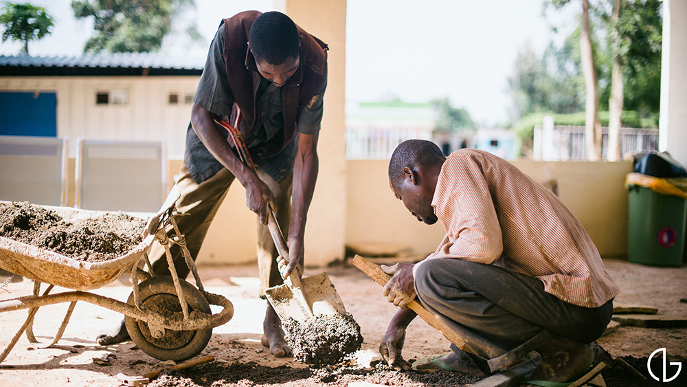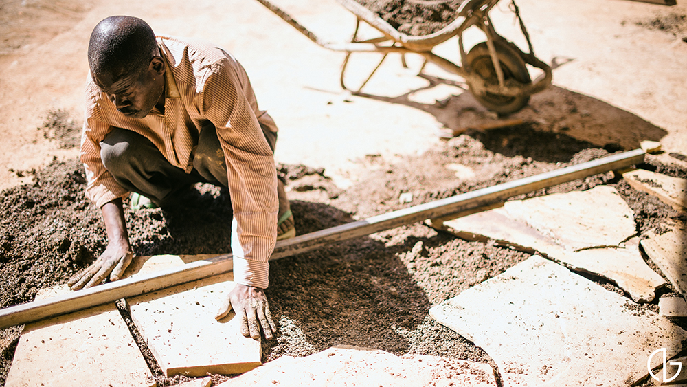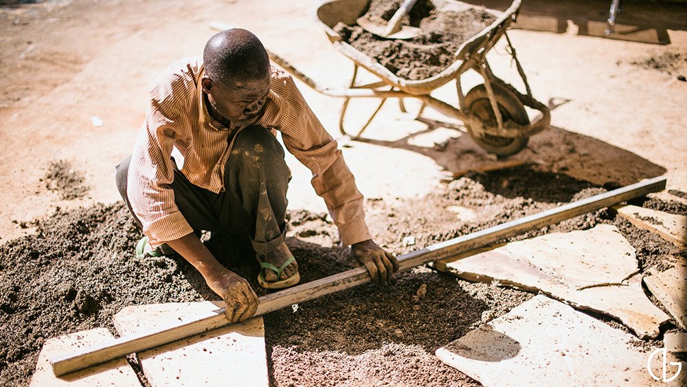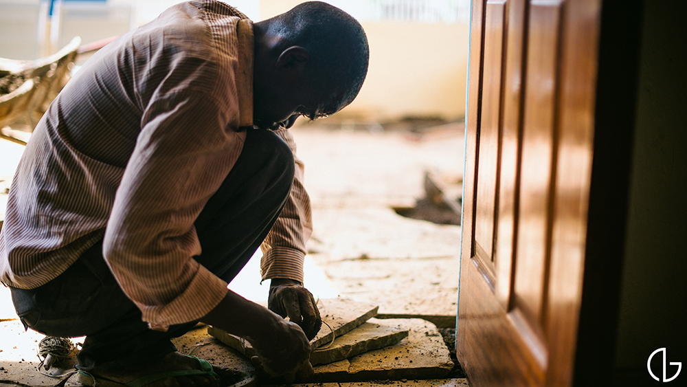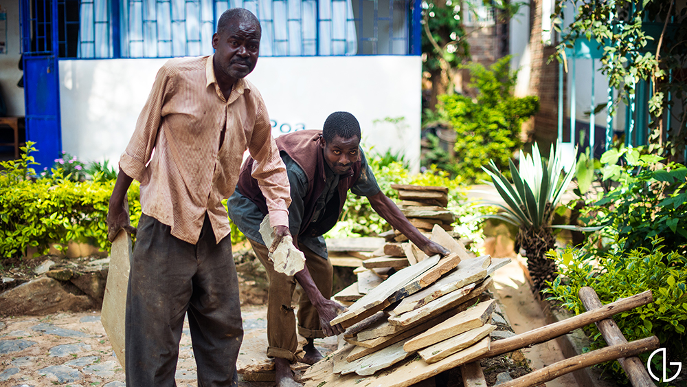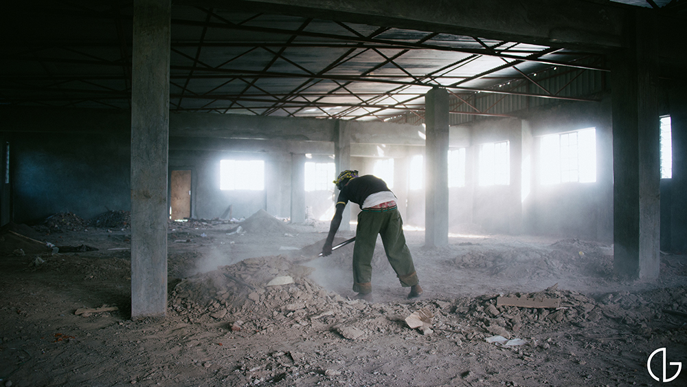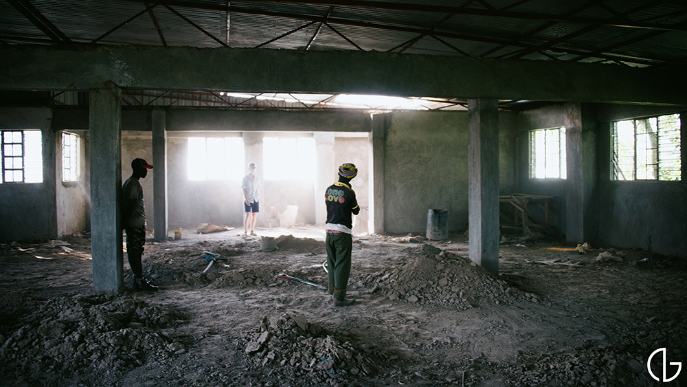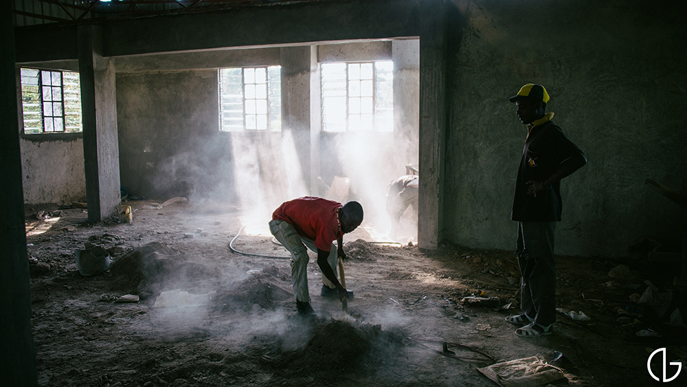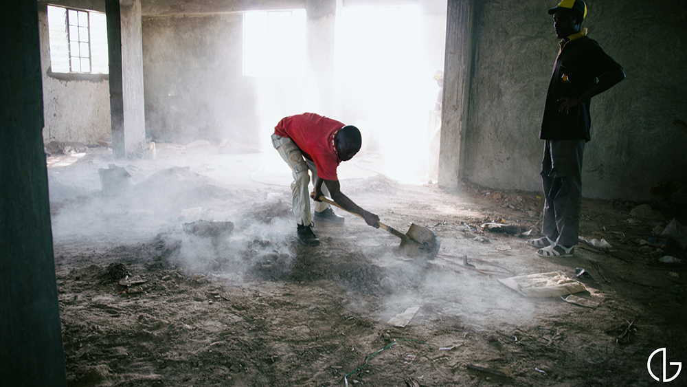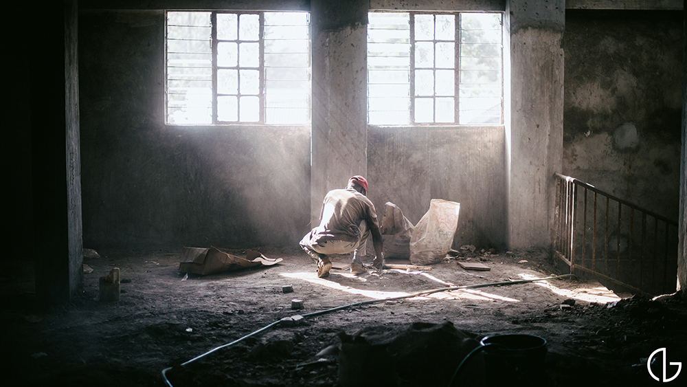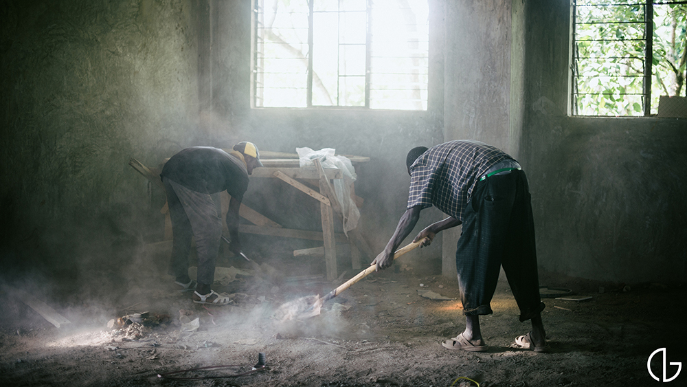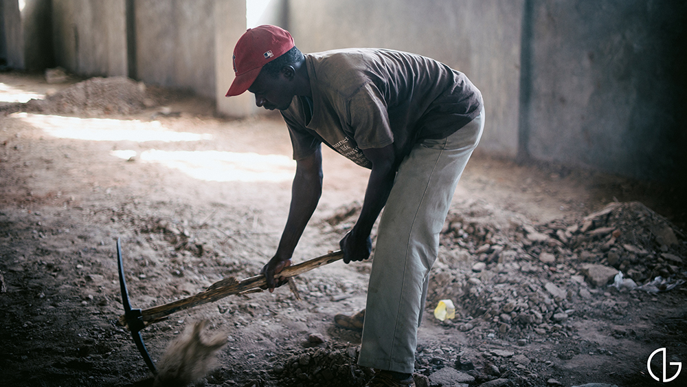Let's lay down some facts. Currently, chronic hunger and its related preventable diseases kill as many as eight thousand children under the age of five.[1] From 1990 to 2010, “most of the key causes” of non-communicable diseases are diet-related and predicted by 2020 to account for nearly 75 deaths worldwide.[2] Lastly, according to WHO, UNICEF, and the Worldbank, nearly 800 million people worldwide were “stunted”.[3] Most often, we see this image of hunger as just that, statistics. Yet chronic hunger is more. According to Frances Moore Lappe who wrote World Hunger: 10 Myths, it is anguish, grief, humiliation, and fear. As a society, how did we get here?
This paper is an investigation of the relationship between the philosophy of modern hunger, philosophy of modern agriculture, and the philosophy that drove us to our current state. It can be argued that there is a direct relationship between the three; cause and effect. As a cyclical causal relationship, these topics are paramount concerns that shape our sustainability as a race. After only investigating these causal relationships can we then decide philosophically which paths are ethically right to pursue.
Within traditional philosophy fathered by Plato, the stomach is but a manger for the ravening appetitive soul, that part of the soul whose job it is to sustain the bodily creature. Appetite is a powerful, relentless force that must be kept chained like a wild animal lest it overtake the whole being.[4] In Making Sense of Taste, Carolyn Korsmeyer interprets this as food being a functional good. It is just needed for health and maintenance of energy and sickness. The bodily senses are “lower” in part because of the necessary closeness of the object of perception to the physical body. Therefore, quality of information received from vision is superior as “form” is available.
We can clearly see the divide between mind and body creating a duality which shapes our perception of value. Korsmeyer mentions Socrates and his remarks that a philosopher must be concerned with neither food, drink, nor sex. Through the lens of this rationality, we began to value food less, but even within food, we had created hierarchy. The impact of this philosophy is evident with our current obsession toward the ideal visual perception of produce in where those that do not meet visual standards are discarded.
It is interesting to note that as philosophers denounce the senses related to food and the action of eating, they simultaneously place it in high regard due to acknowledgement and repetition. Why is it such a central theme with philosophers? No matter the answer, it is a central theme, one that has evolved through different eras. Aristotle emphasizes the concept of food when he talks about the mean of virtue. Since he believes food to be measurable, we can find the right quantity of food that is “good” for a person. He also notes that this is not always the same for all people.
This train of thought arguably drove “nutritionism” which was brought upon by the era of science: the scientific revolution. In Firtjob Capra’s The Newtonian World-Machine”, our current scientific and rational world view and value system was essentially formulated in the 16th and 17th century. Prior to that, the dominant world view was organic[5]. Inspired by the previously mentioned philosophers, modern philosophers such as Descartes and Francis Bacon replaced organic world view with that of a machine with their methods of inquiry and analytic reasoning.
Nutritionism is the spawn of both traditional philosophical concepts of duality and modern philosophical concepts of rationality. Michael Pollan writer of In Defense of Food, states that within nutritionism, food is essentially the sum of their nutrient parts and that the whole point of eating is to maintain and promote bodily health. This manifested in trends that organized most of its energies around an imperial nutrient such as protein in the 19th century, fat in the 20th, and now carbohydrate in the 21st. [6] Parts are then highlighted, as the system that it is within got lost in the background. This leads to the lack of causal links which leads to the lack of transparency and accountability.
This duality and hierarchal philosophy was further exacerbated during the industrial revolution in where the scientific revolution manifested itself as industrial agriculture also known as the “Green Revolution”. This was introduced in the developing world as the solution to hunger, only about 60 years ago. However, we now often refer to it as “conventional agriculture” creating the illusion of authenticity and longevity. With the aid of time, we can now look through its causal relationship with our current state (as mentioned in the introduction) and see that it was not the solution to hunger. Some argue, that it cannot end hunger because its narrow focus on producing more for short-term profit-sometimes called “productivism” can’t incorporate the interests of everyone.[7] However, this is merely a symptom of a larger problem, one that this paper explores, its philosophical roots.
To prove the inefficiencies of this “Green Revolution”, this paper will investigate two different case studies including CAFO’s (concentrated animal feeding operations) and GMO’s (genetically modified organisms).
As previously mentioned, nutritionism has created a culture obsessed with imperial nutrients such as protein which aided in our increased intake of animal products. Worldwide, three-fourths of all agricultural land go to producing animal products.[8] In terms of calorie efficiency, animal products are highly inefficient. About half of the world’s calories don’t go to people but instead go to feed livestock. Within this inefficiency, beef comes in last in where we only get a measly 3 percent. Therefore, it feeds fewer people per hectare.
Rather than to adapt our diet accordingly, we chose to mold our environment and agricultural methods which resulted to CAFOs or also known as “factory farms”. To increase beef production, we began isolating parts by separating production of feeds and the cows. This model is being replicated across the globe at fast rate. According to the Food and Agriculture Organization of the United Nations, 80% of growth in the livestock sector is in animal feeding operations not integrated into farms.[9] This in return, altered animal’s natural behavior, decreased water supplies, destroyed biodiversity, and created an ecological imbalance. Again, another proof of the impacts of Western philosophy on our current agricultural model.
The introduction of CAFOs also opened doors for the creation of GMOs to ensure that feed production was optimal changing traditional cropping patterns and resorting to high-input agriculture. GMOs were first created in the 70s by inserting specific genes from one organism into the DNA of another.[10] Proponents saw to this technique as a faster and more targeted form of traditional crossbreeding. The discovery of DNA promoted the Western philosophical concept of rationality and part to whole.
There are numerous ethical debates for and against GMO and within those, the most convincing are the systemic ecological externalities. Biologically speaking, unintended side effects such as mutations are common in genetic engineering practices. Genetic engineering can introduce a range of genes and traits, some never before present in our food supply or in plant ecosystems. Now from a social aspect, since only a handful of industries are distributing these GMOs, increase in dependency further exacerbates concentration of power. This in return, creates more hunger as a root cause.
In conclusion, there is a clear causal relationship between Western Philosophy and our current agricultural methods. With this, we can then project forward, creating an image of a world further divided into parts and separation due to its inherit philosophical hierarchies. This trajectory of our current agricultural model will continue to lead us to hunger due to its unsustainable fragmentation. Paradoxically, the same philosophy has also equipped us with the rationality and reasoning to reverse said trajectory. From what we have “learned”, we can no longer perceive the world through the lens of duality and senseless hierarchy if we are to sustain our existence on this planet. We need to look through a relational lens, one that focuses on the interaction of all elements, often described as “systems thinking”.[11] Ecological systems do not have isolated parts that function in a hierarchy as they are all integral to sustainability. Simply stated, one is not better than the other. Therefore, I do not propose that our current system is a mistake, but a necessary iteration for a more sustainable future. It has led us to where we are now. However, just like any iteration, we have to acknowledge its failures and learn when to move on.
[1] “Hunger Statistics,” World Food Programme, last updated 2013, accessed October 13, 2015, www.wfp.org/hunger/stats.
[2] Fumiaki Imamura et al., “Dietary quality among men and women in 187 countries in 1990 and 2010: a systemic assessment,” The Lancet 3 (March 2015): 132-142
[3] World Health Organization, Global Health Observatory Data Repository, Joint child malnutrition estimates (UNICEF-WHO-WB), “Global and regional trends by WHO Regions 1990-2013 Stunting”
[4] Korsmeyer, Carolyn. Making Sense of Taste: Food & Philosophy. Ithaca, NY: Cornell UP, 1999. Print.
[5] Capra, Fritjof. The Turning Point: Science, Society, and the Rising Culture. Toronto: Bantam, 1983. Print.
[6] Pollan, Michael. In Defense of Food: An Eater's Manifesto. New York: Penguin, 2008. Print.
[7] Oxfam-Solidarity and Stephani Parmentier, “Scaling Up Agroecological Approaches: What, Why, and How? Discussion Paper, January 2014,
[8] Hans Hurni et al., “Key Implications of Land Converseions in Agriculture,” in Wake Up Before It Is Too Late, Trade and Development Review 2013, United Nations Conference on Trade and Development 2013
[9] FAO, Agriculture and Consumer Protection Department, “Livestock impacts on the environment,” Spotlight, 2006
[10] Lappe, Frances Moore, and Joseph Collins. "Myth 3: Only Industrial Agriculture & GMOs Can Feed a Hungry World." World Hunger. Grove/Atlantic, 2015. Print.
[11] Lappe, Frances Moore, and Joseph Collins. "Myth 3: Only Industrial Agriculture & GMOs Can Feed a Hungry World." World Hunger. Grove/Atlantic, 2015. Print.


