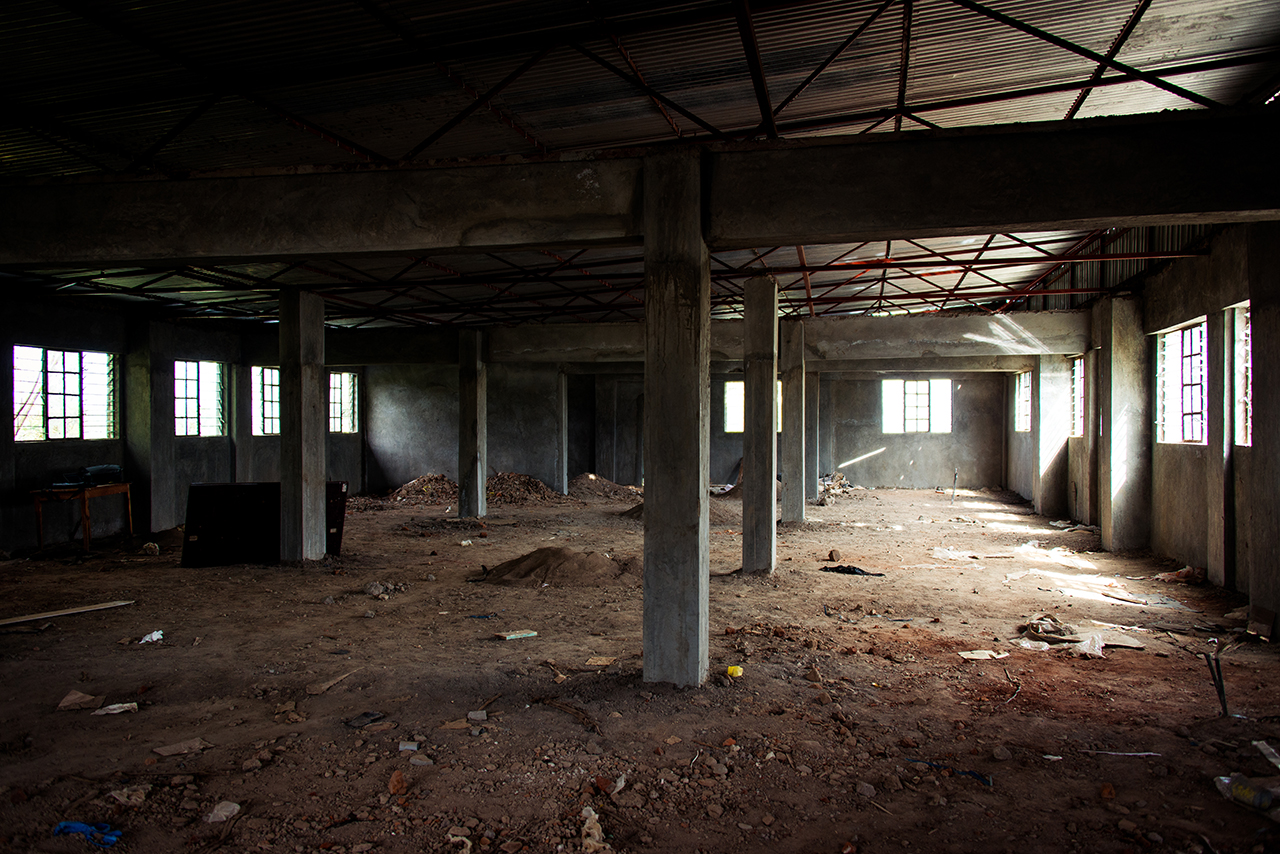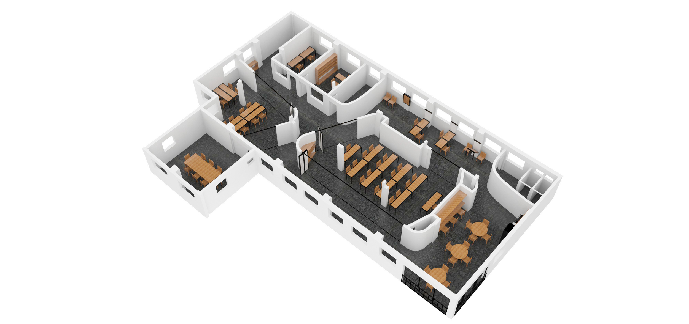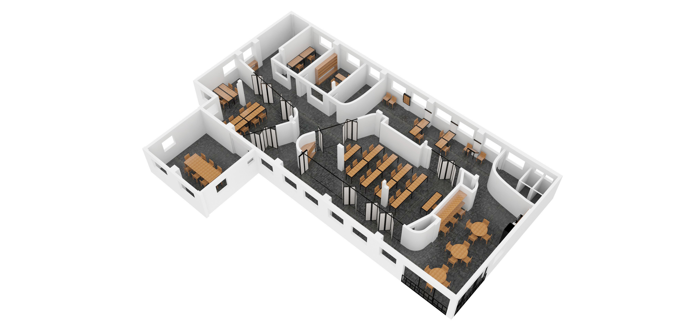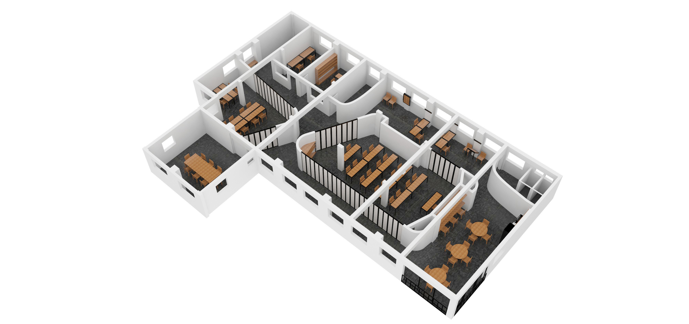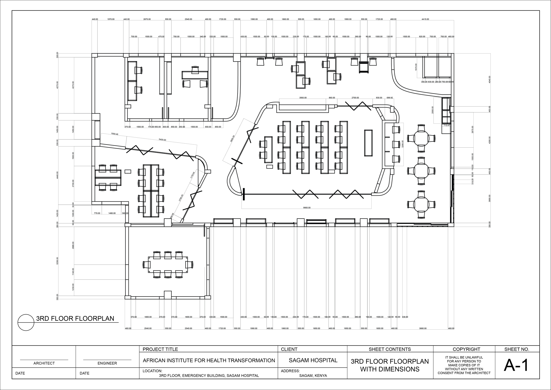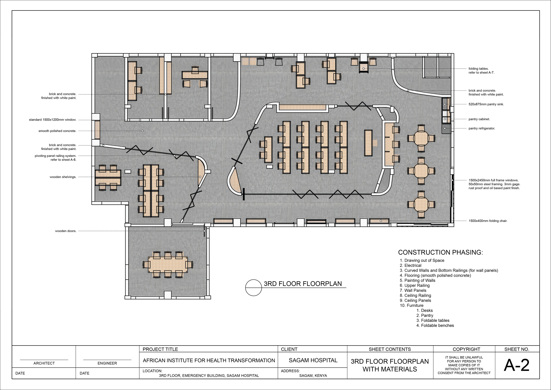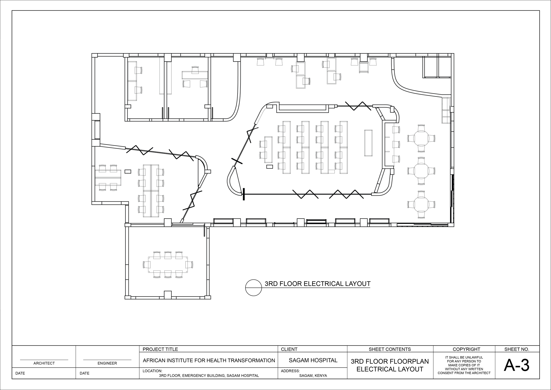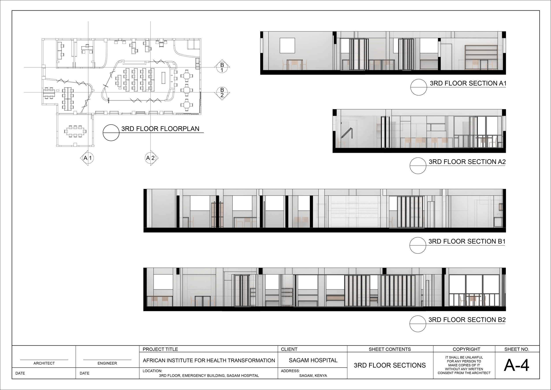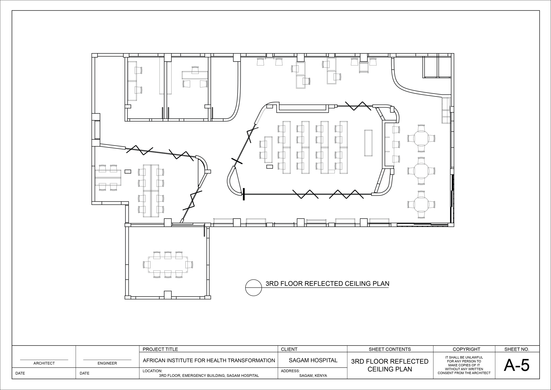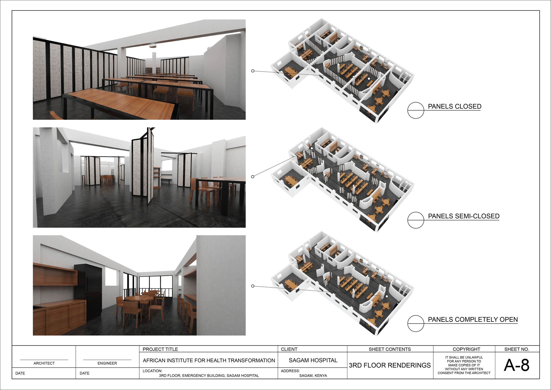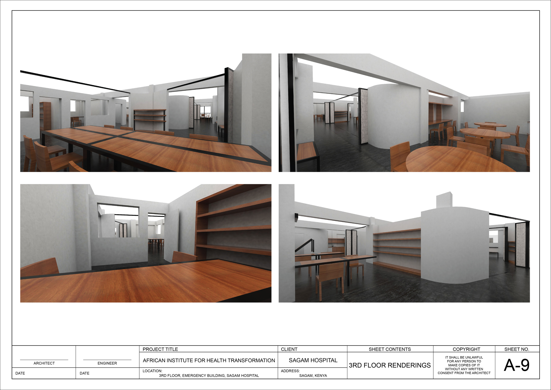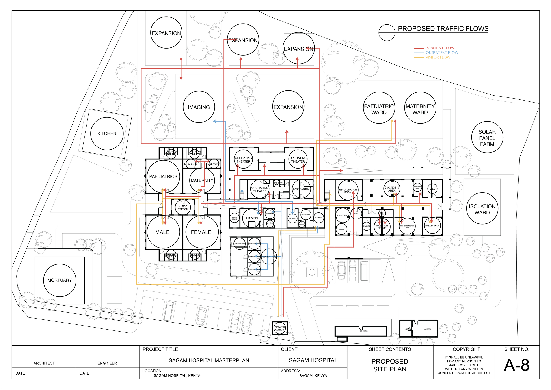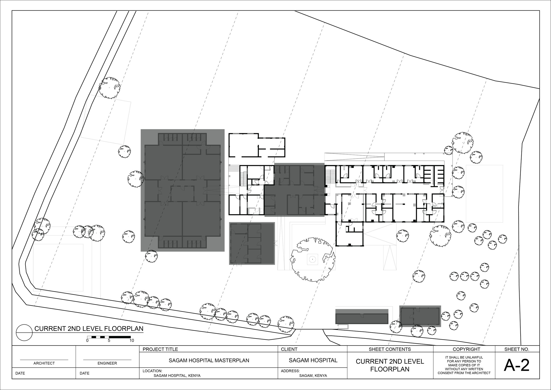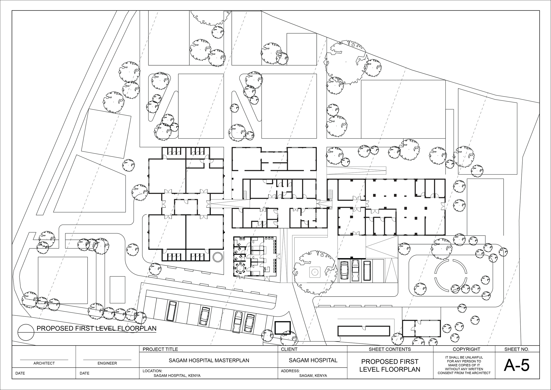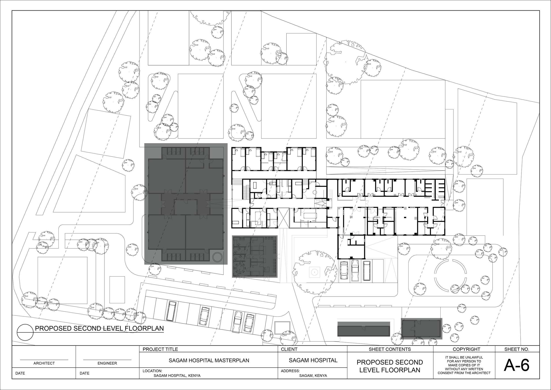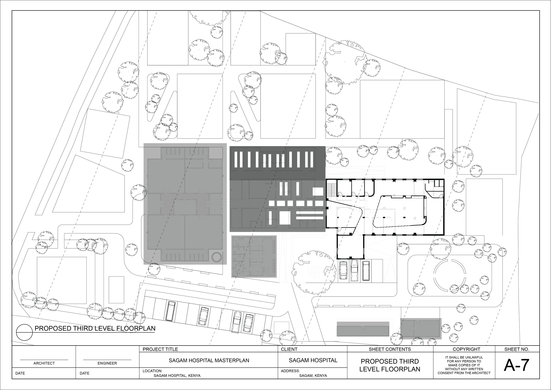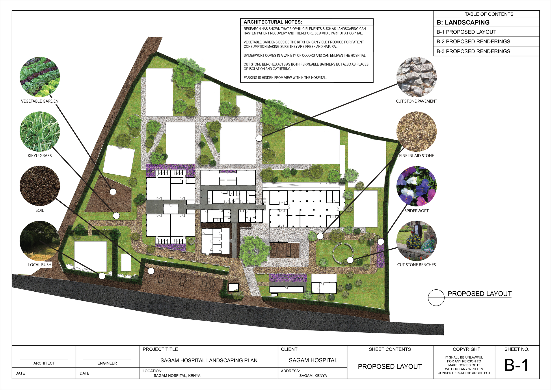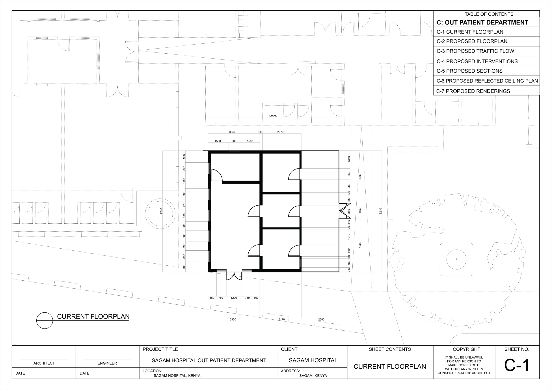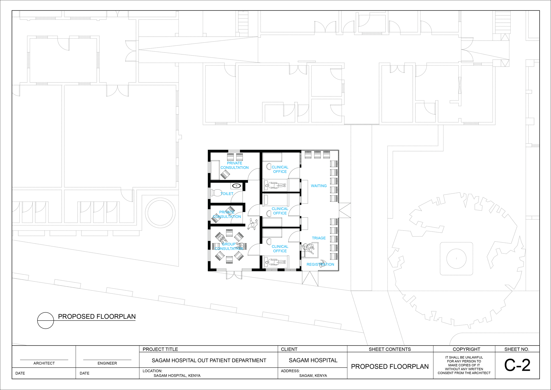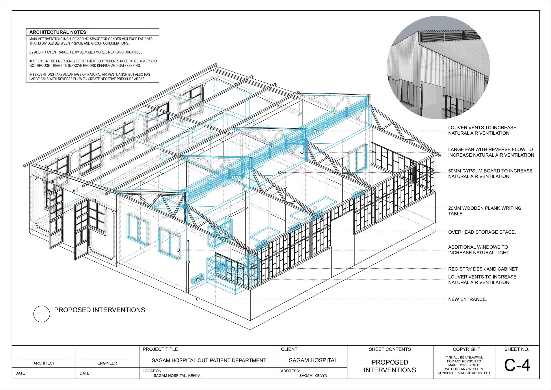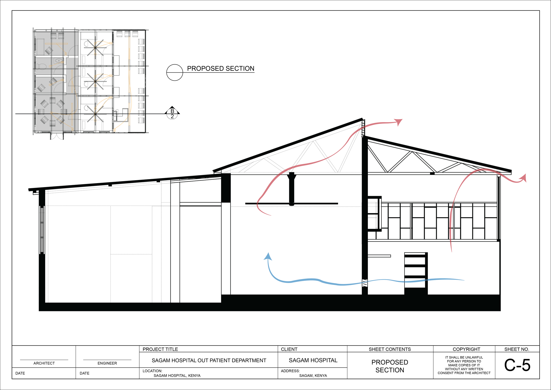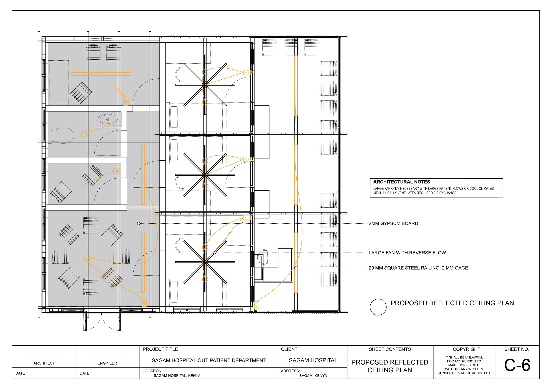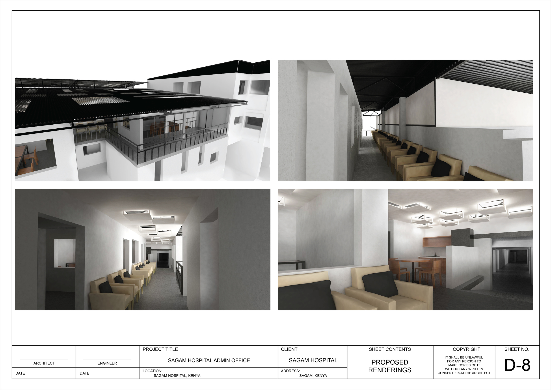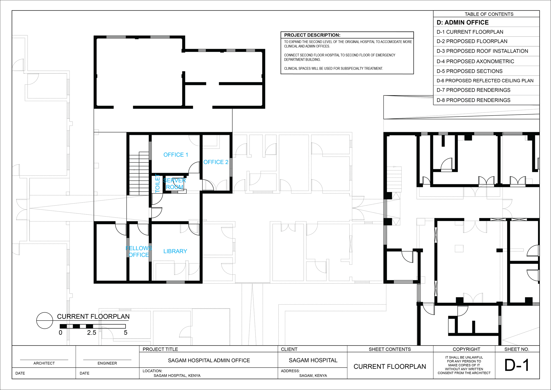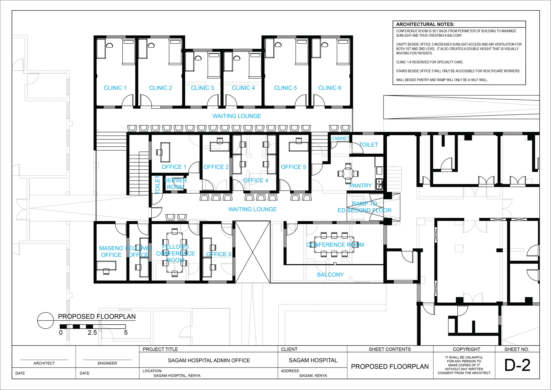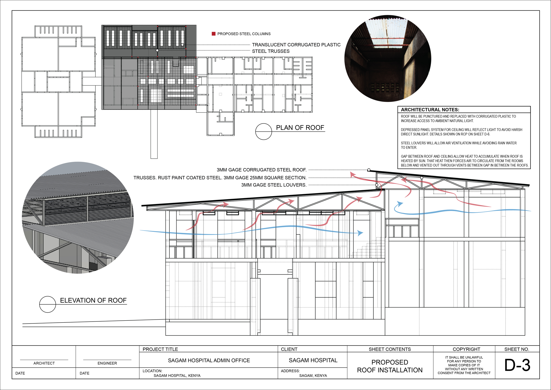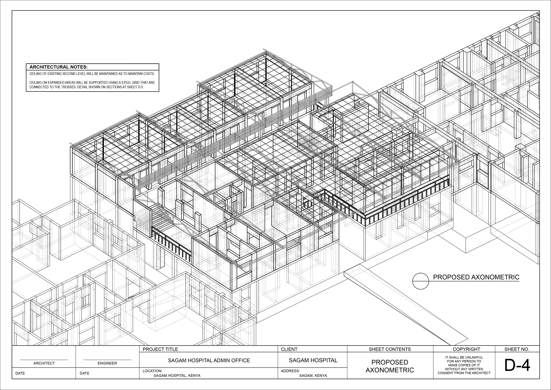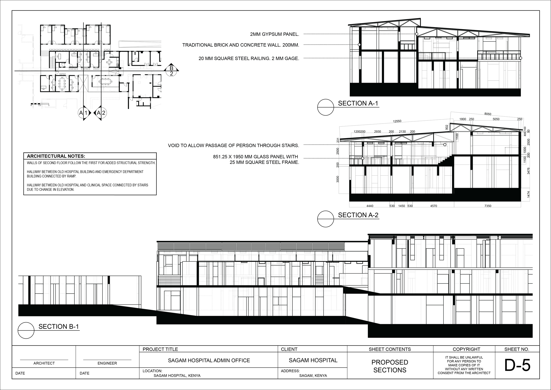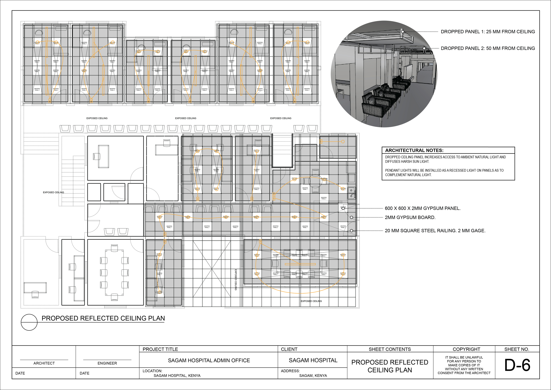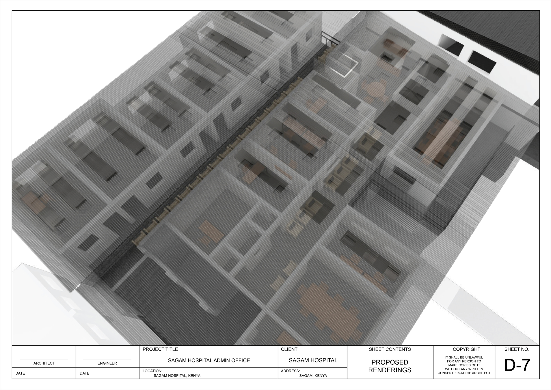Redesigning Sagam Hospital
This project was for a studio called African Institute for Health Transformation which was sponsored by Mass General Hospital (MGH) in partnership with DESINELab and Rhode Island School of Design. MGH's Center for Global Health aims to improve health among the most vulnerable in our global community by leveraging the Massachusetts General Hospital 200-year legacy of innovation in medical care, education and scientific discovery.
The Sagam hospital has garnered a lot of attention and attracts patients from all over Kenya due to the quality of service. Yet, like most hospitals, it still has a lot of areas in where it can improve. The goal for this project was to redesign Sagam Hospital in Kenya to show the owner Dr. Rogo, the added benefits of an architect in the masterplanning design process. If he proceeds with the proposed masterplans, it can be used as a model for other healthcare projects across Kenya.
After the semester, I was granted a fellowship by MGH and had the great opportunity to fly to Kenya for three weeks. Only two fellowships were granted to students who excelled within the studio. The purpose of the fellowship was to implement the designs we had worked on during the semester, and additional projects deemed necessary.
As the first to arrive on site, my first task was to evaluate current conditions and draw actual floorplans from manual measurements. Dimensions were different from the ones provided in class and so I had to redraw the designs and the working drawings. Being on site, I was also able to accommodate the context into the designs such as the birds chirping loudly from the adjacent trees.
The concept for the 3rd floor is an health innovation space with spaces that are flexible to accommodate different programs including lectures, small study groups, and large events. To accomplish this, our class designed the space with curved walls that act as anchors for more permeable surfaces like rotating panels.
When the entire team arrived, we begun to oversee construction of the designs for the third floor. We also went to the city in search of local materials for construction. Furthermore, I personally instructed the builders and masons on how to construct the designs.
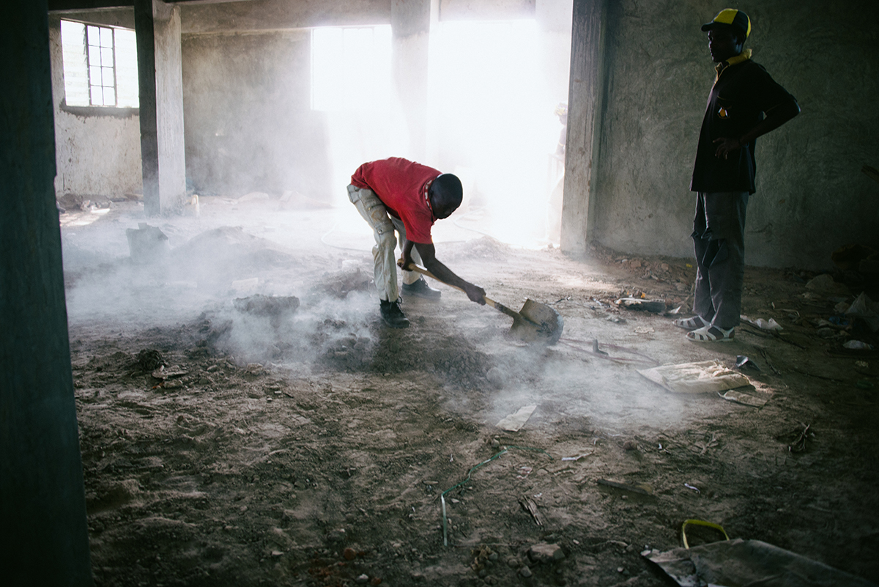
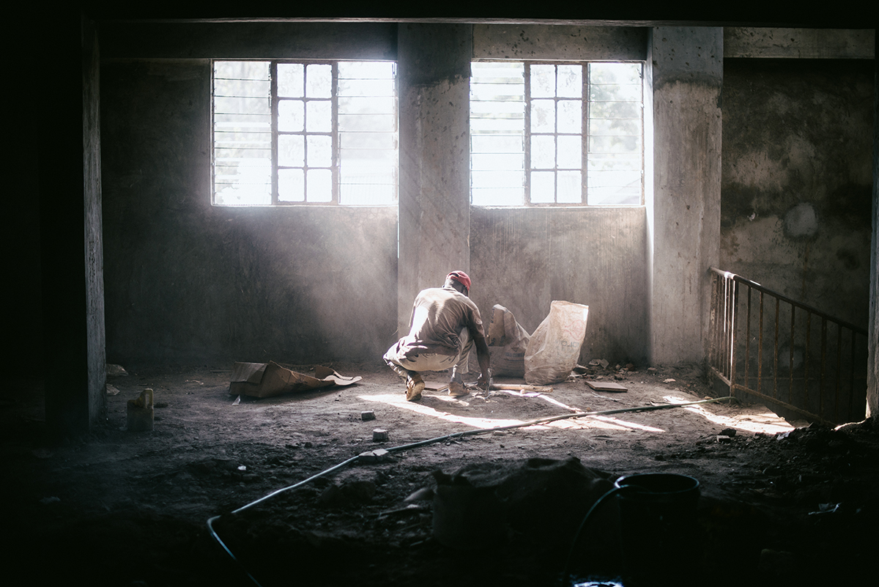
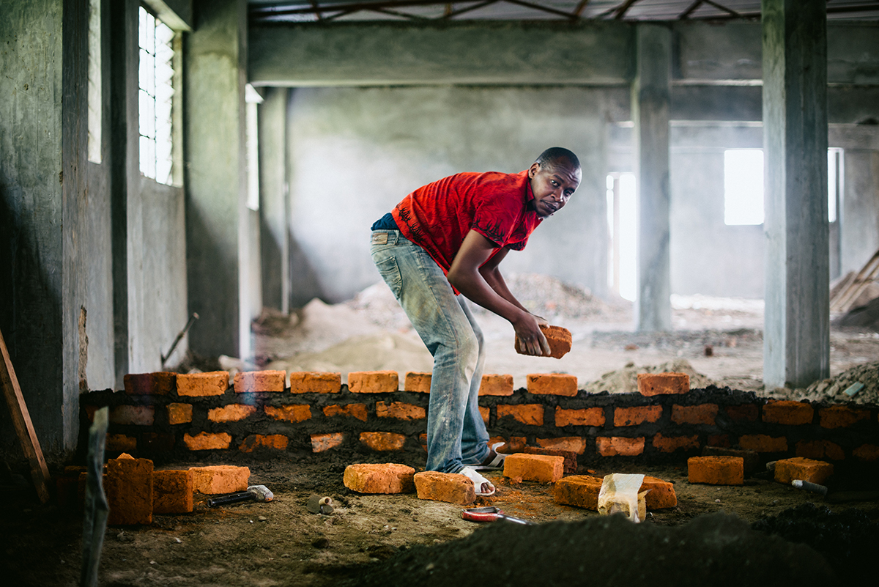

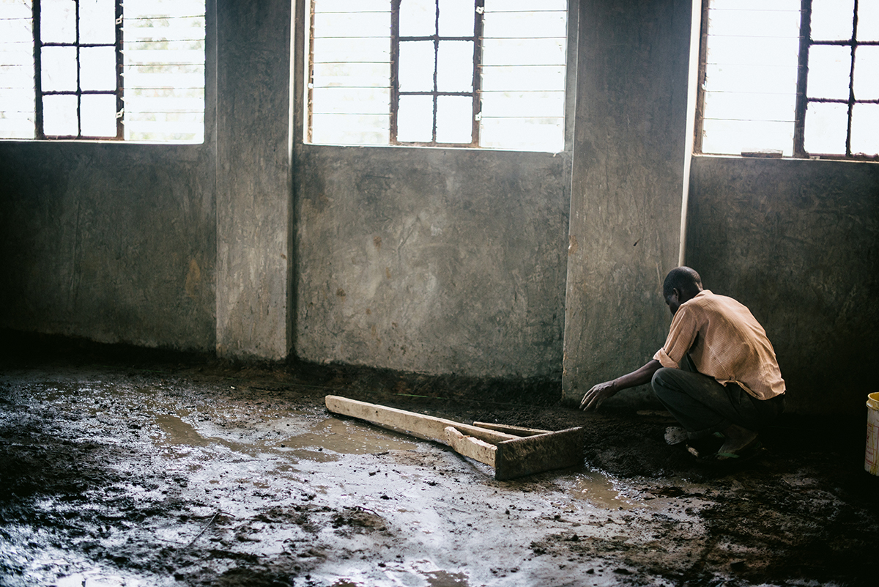
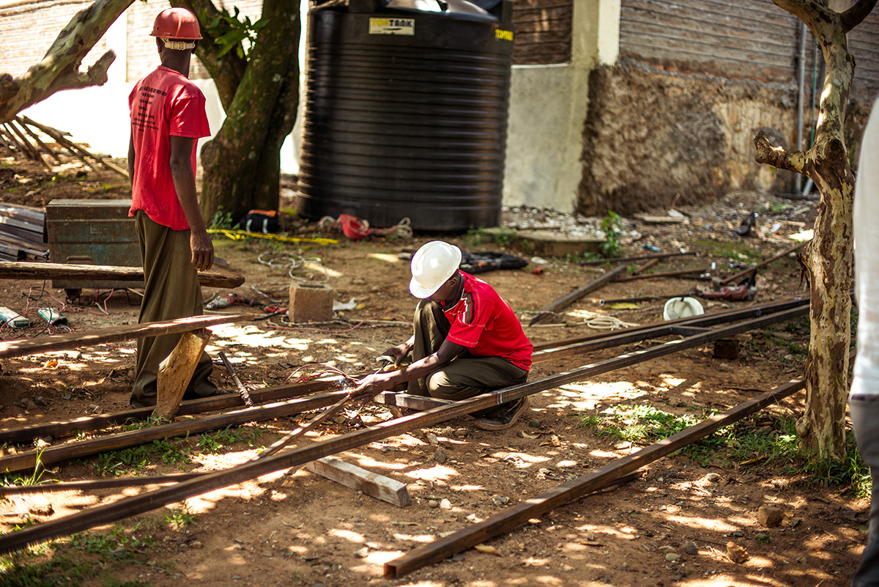
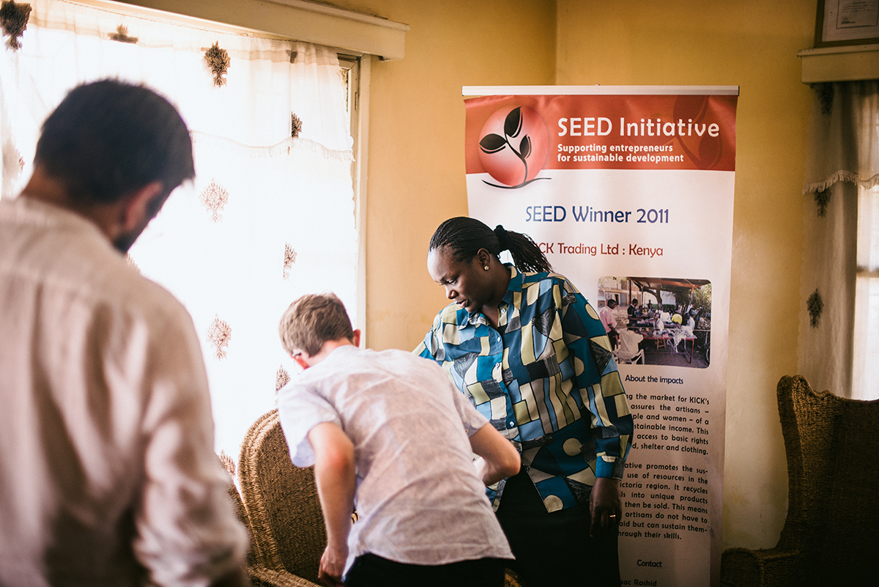
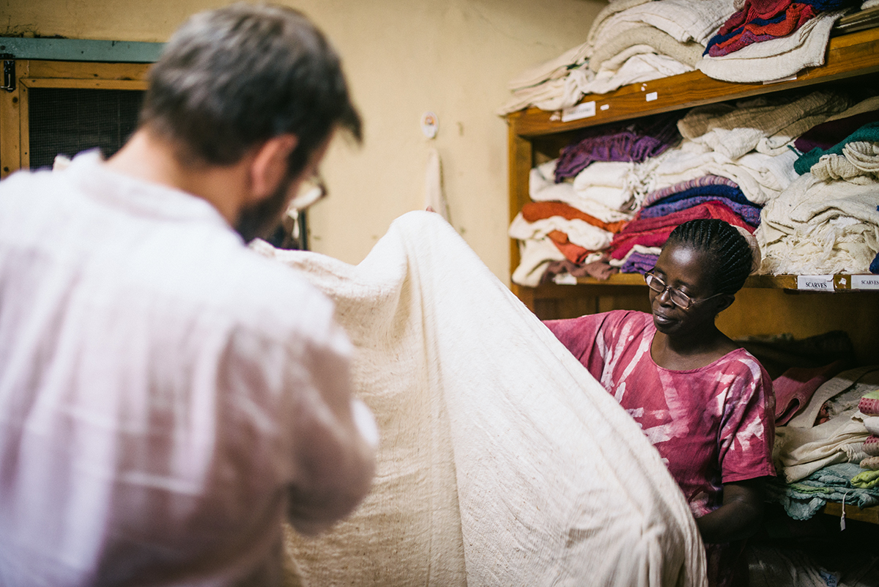
During my down time from construction, I would focus on the masterplanning scale of the hospital. Sagam Hospital has a lot plans for expansion and my task was to ensure that these were designed and planned carefully. Sagam hospital offers primary to secondary care and they have just recently added an emergency ward and a new operating theater. This new influx of infrastructure triggered the conversation of redesigning the masterplan. Their current strategy is to just keep expanding as soon as funding comes in without a proper plan. This can lead to a lot of inefficient use of resources, which is extremely valuable especially in areas like Sagam, Kenya.
I spent a great amount of time analyzing the hospital using both quantitative and qualitative analysis. I analyzed all the traffic flows which revealed that there was not a proper triage system leading to a lot of areas that are at high risk of cross contamination. The main circulation which travels from the new emergency ward to the old wards are highly congested without a proper system flow. Aside from the flow, there are also other issues including the placement of the incinerator and its proximity with the canteen.
Using the concept of triage, I applied a proper gatekeeping mechanism to decentralize the patient flow and distribute them according to their specific needs. One of the major interventions included an out-patient department (OPD) at the beginning of the triage flow to isolate patients with communicable diseases from patients who do not. Especially within the context of high rates of HIV and tuberculosis (TB), separation is essential, to prevent cross contamination. Dual epidemic of HIV and TB in Kenya pose major challenges since TB is the leading cause of morbidity and mortality among HIV infected patients. Not only are the patients vulnerable to contracting the disease within the hospital, but also the healthcare workers that work within. This proposed change would decrease cross-contamination and hospital-borne illnesses, while simultaneously making hospital operations much more efficient.
With a new triage flow, I then proposed a way that the hospital can expand in the future. Construction of infrastructure within Sagam Hospital is mainly funded through different grants and NGO's outside of the country. Most of which prefer to fund isolated projects to promote their own actions. With this in mind, the proposed future expansion plans for Sagam Hospital consists of small pavilion units that connect to each other using paths which revolve around courtyards. Pavilion type architecture maximizes passive airflow and natural light which are highly advantageous for healing.

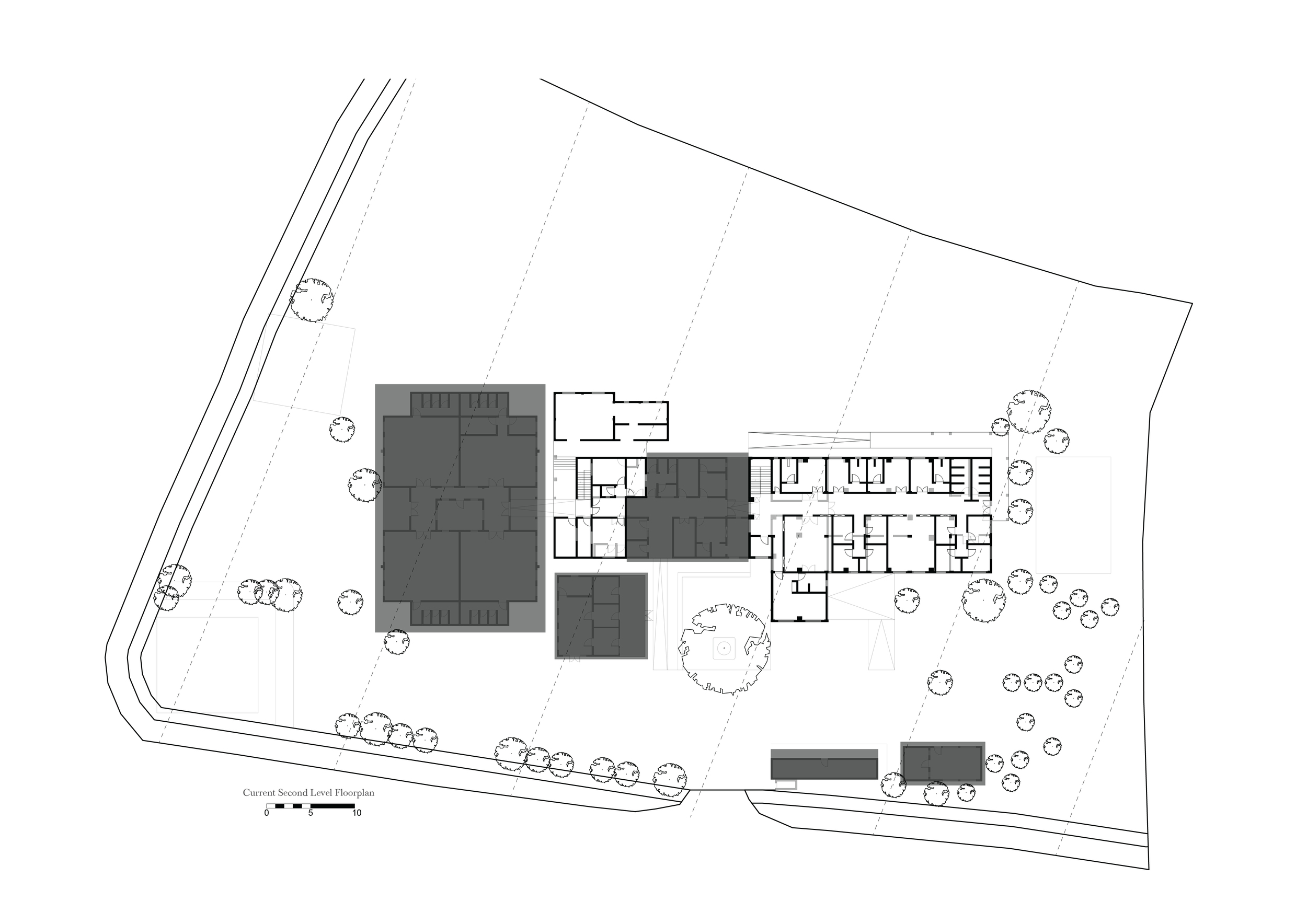
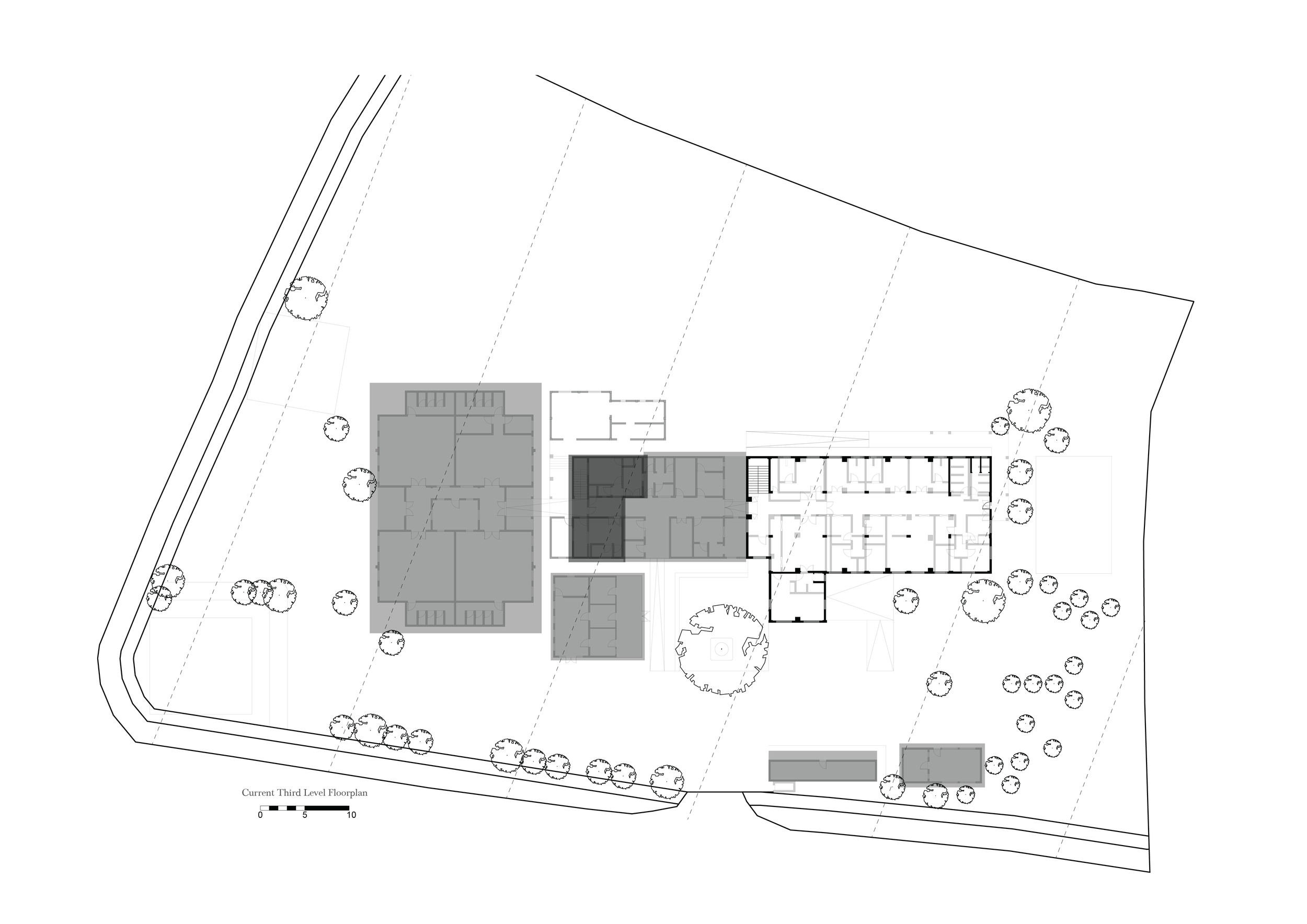

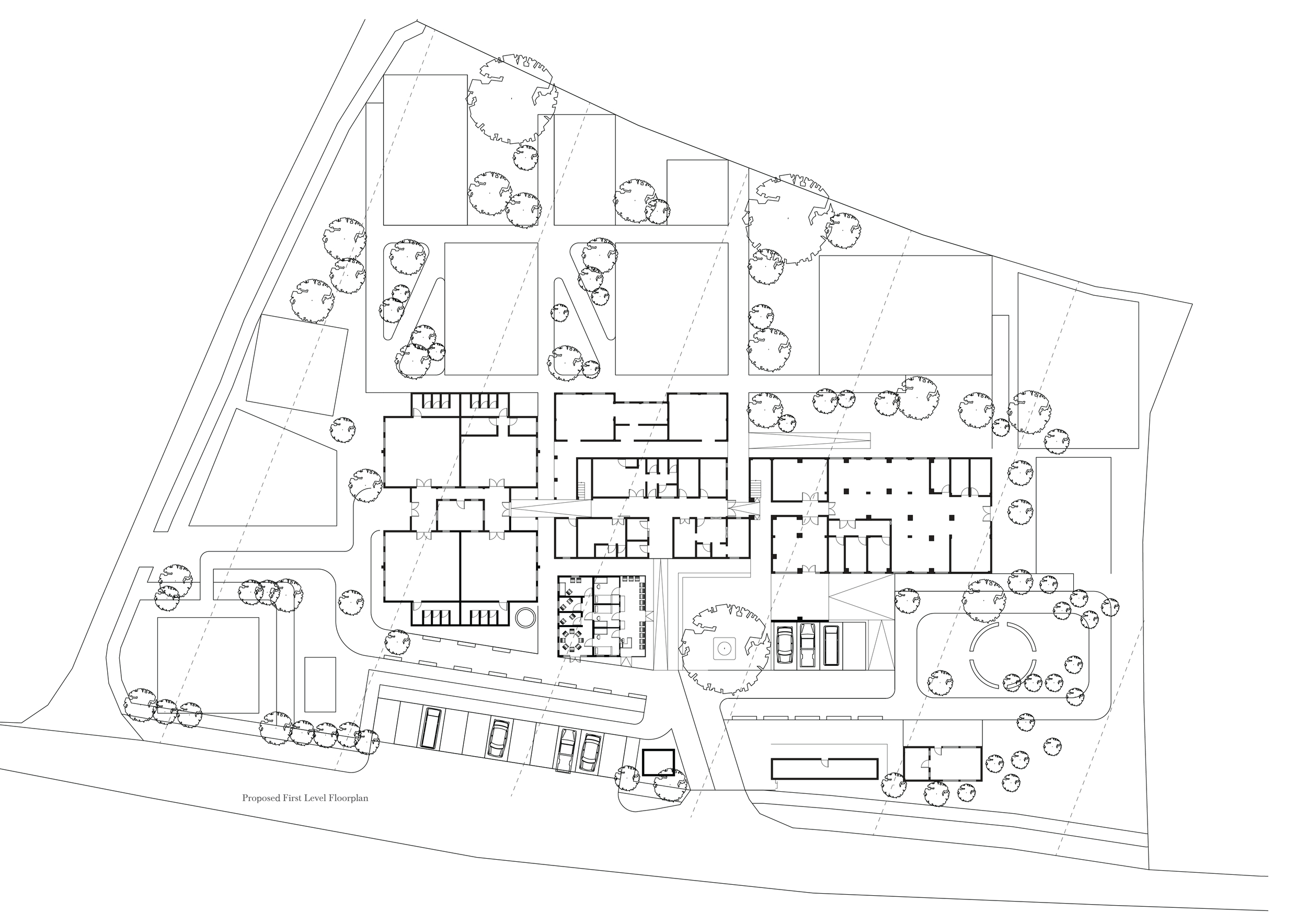
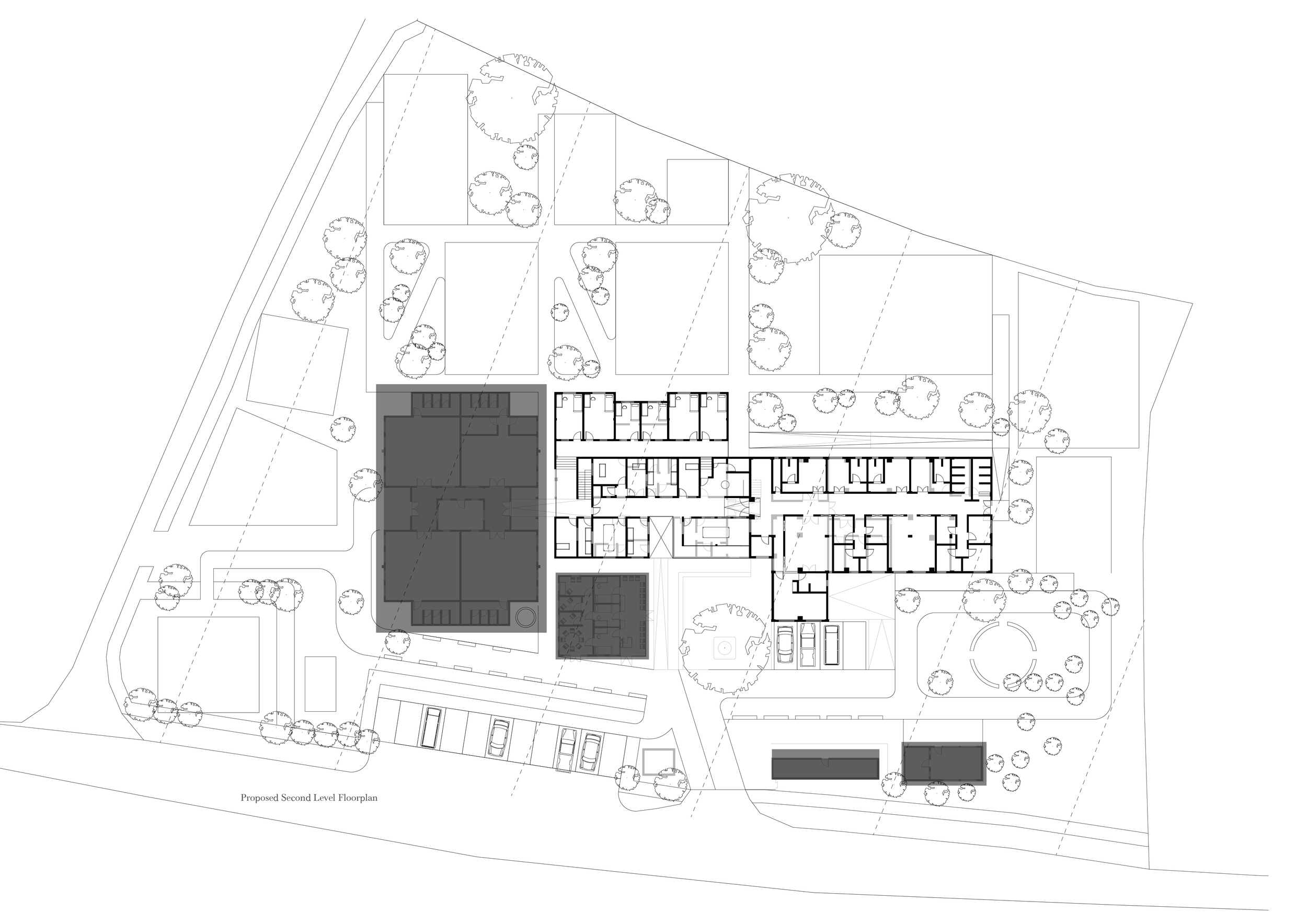
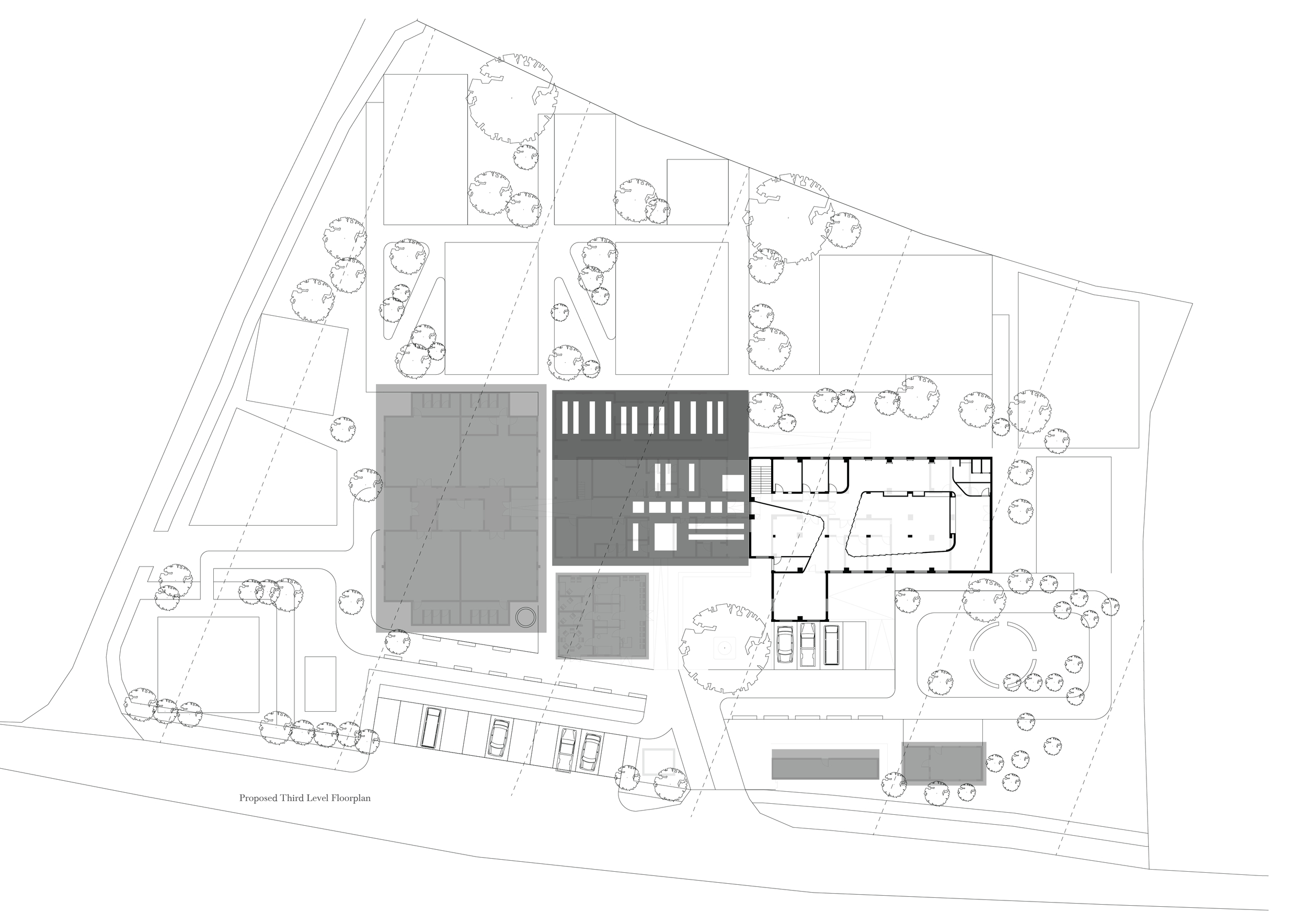

As part the masterplanning scale, I designed a landscaping strategy that restricted traffic for a more controlled environment. This design would reinforce the patient flows from the proposed masterplan. Using both soft and hardscaping, I created spaces in where people can be directed, gather, or contemplate. Hardscaping is used to strictly direct flow while softscaping allows for more flexibility. Additionally, the proposed landscaping strategy invites the villagers to access the more public areas of the hospital without crossing the paths of patients for the hospital. This would increase the foot traffic within the complex. The use of landscape can really activate the dead spaces within the complex and increase overall value. All materials used for landscaping are abundantly available in the area. Proposed bamboo plantation can be used for construction purposes which would improve the sustainability of the hospital. Furthermore, I proposed that courtyards filled with landscaping are healing assets that hasten patient recovery which would hopefully inspire operators of Sagam Hospital to acknowledge the medicinal qualities of the natural environment.
One of the designs that I personally worked on in the previous semester was transforming their clinic into an isolation ward. This program change was driven by quantitative research of transmittable diseases in Kenya. However, when I arrived in Kenya, I realized that gender violence was much more rampant in the area of Sagam. Therefore, I decided to shift the designs to fit that program but maintained the initially proposed negatively pressured ventilation system. By using both simple passive and mechanical systems, negative pressurized rooms can decrease the spread of hospital borne infections.
When I finally had the opportunity to meet the owner and founder of the hospital, Dr. Rogo, I presented all my analysis and designs. Apart from the construction of the 3rd level, he wanted to implement what I had proposed for the OPD. Afterwards, he had requested that I design an additional floor to the existing hospital. He wanted to add another level above the existing building as additional office and clinical space. Currently, the doctors in the hospital do not have their own office space. Designing the second level also gave me the opportunity to give the first level more access to natural light and improve passive ventilation. The design uses a dropped ceiling panel system to reflect and diffuse natural light towards the interior of the building. It also uses a passive air ventilation system to increase comfortability. Upon presenting the designs to Dr. Rogo, he approved of it. The construction followed a week after. Estimated date of completion is at the end September 2015.
Overall, my trip to Sagam was just what I expected it to be and much more. I had fulfilled the initial tasks given to me but was also able to design additional projects that would hopefully improve the hospital operations and in return, save lives. I learned quite a lot from this trip in where I was exposed to the real world implications of my designs. It is a responsibility that I will carry out on all my future designs.


