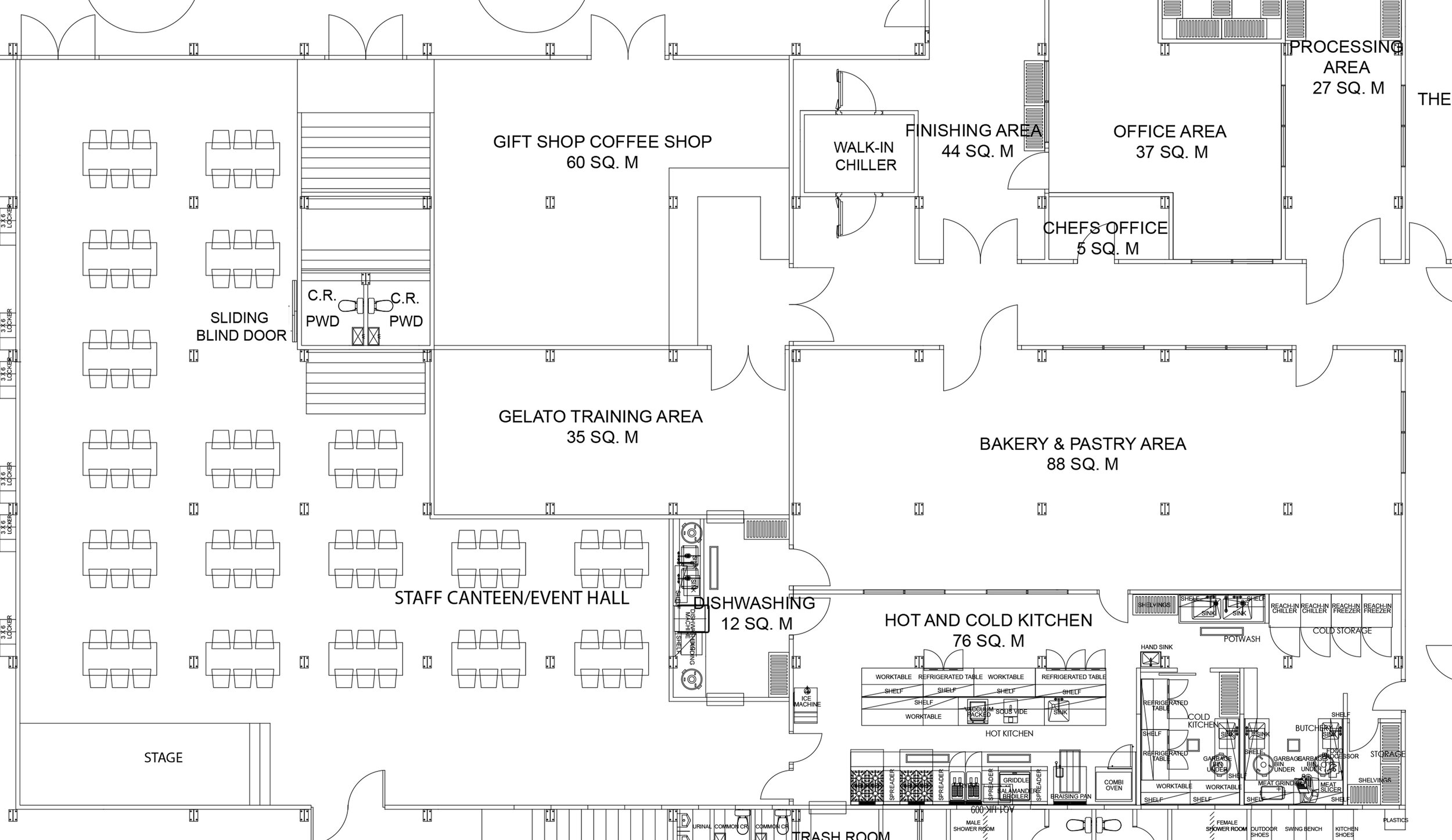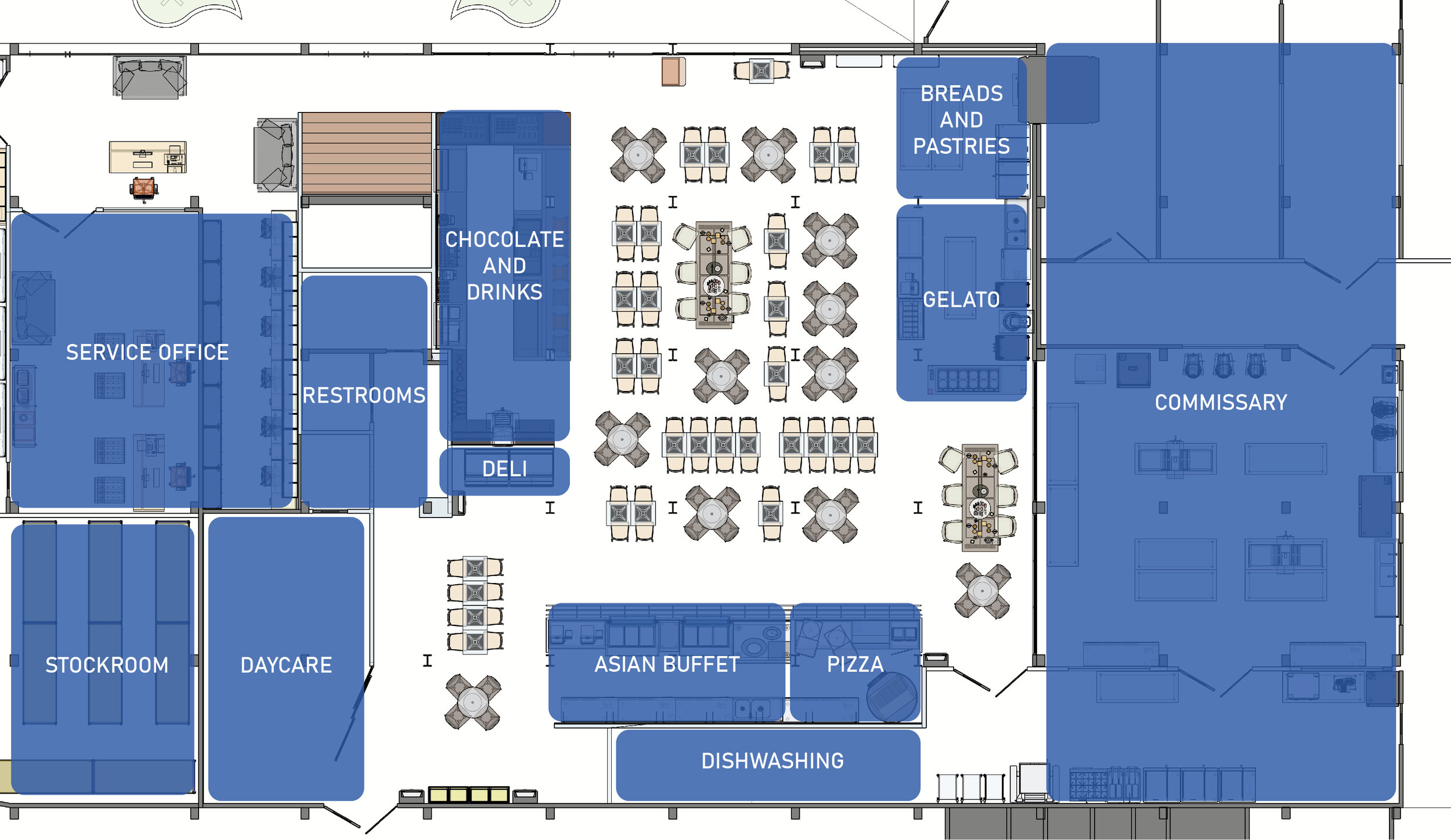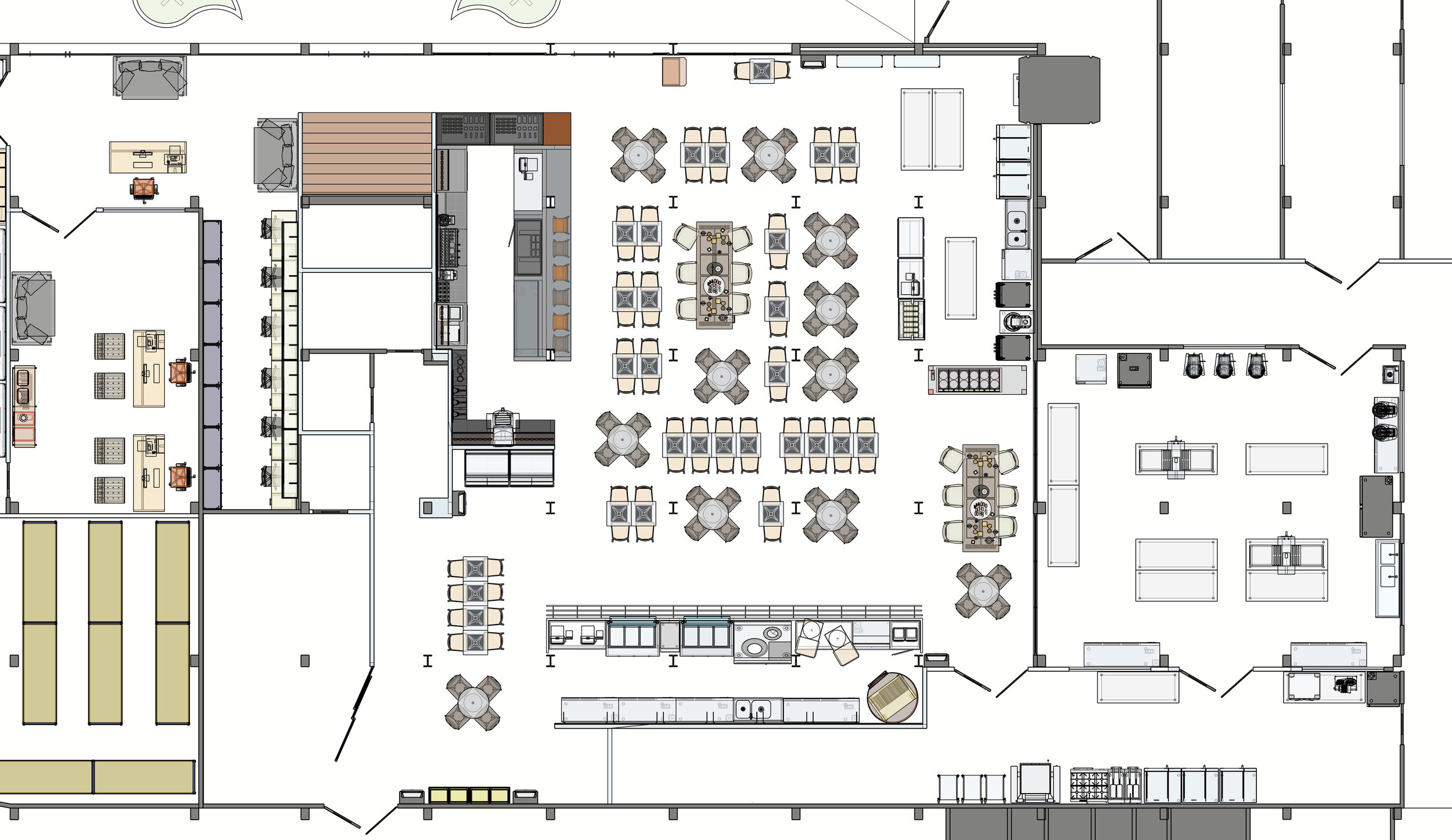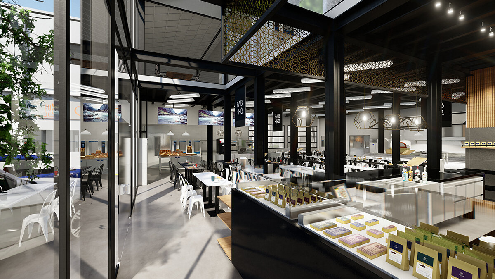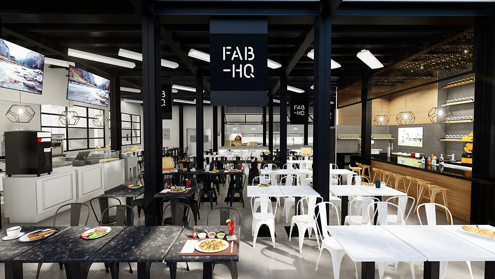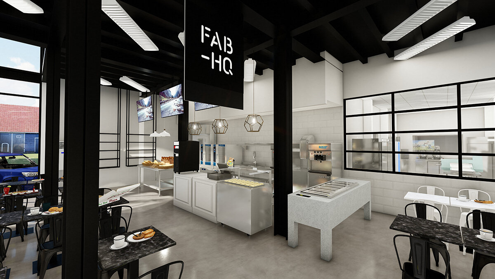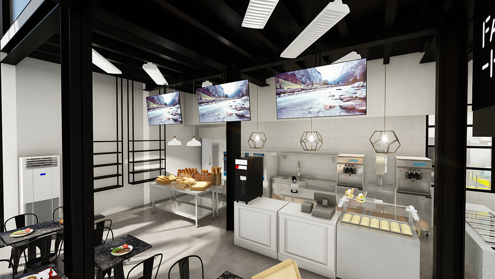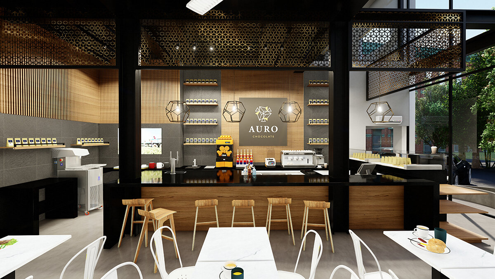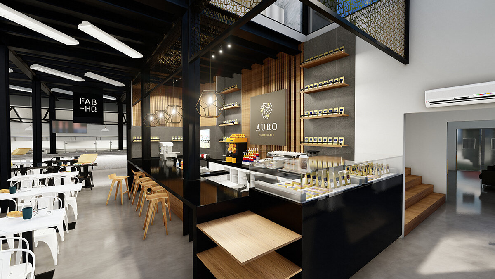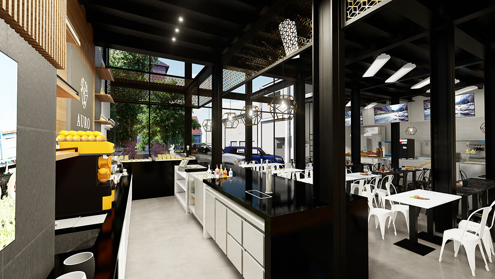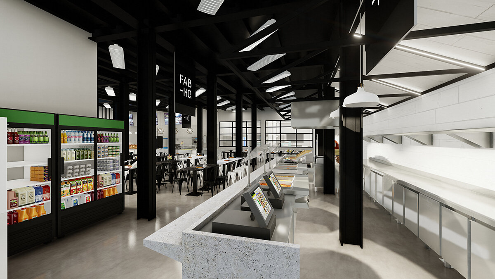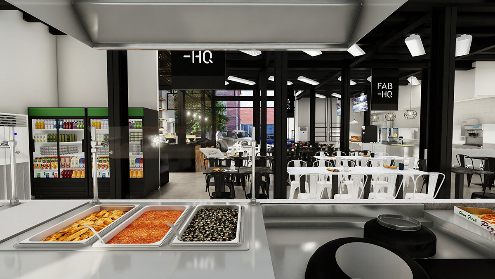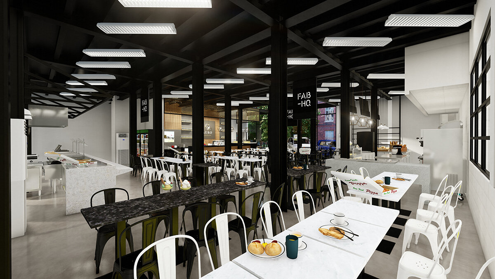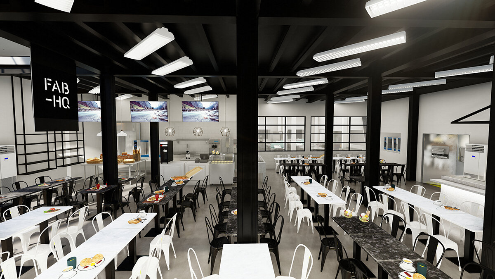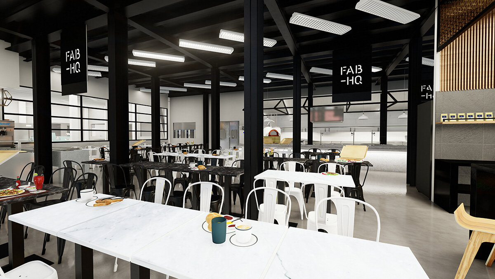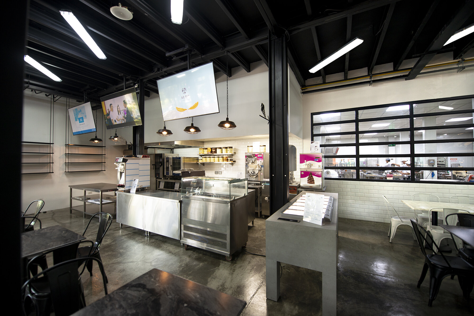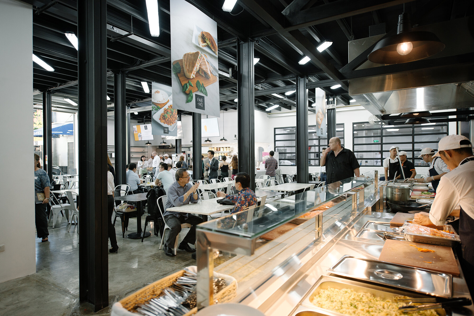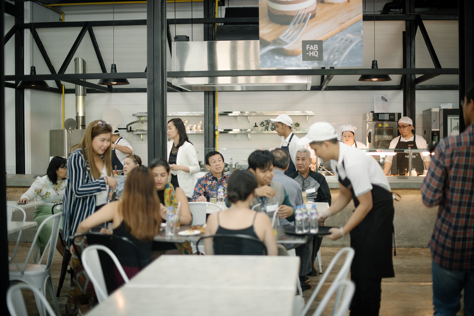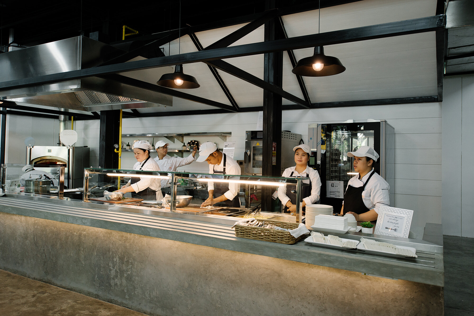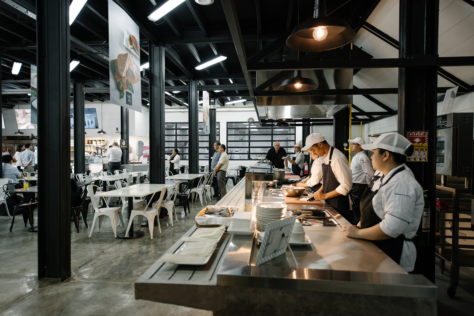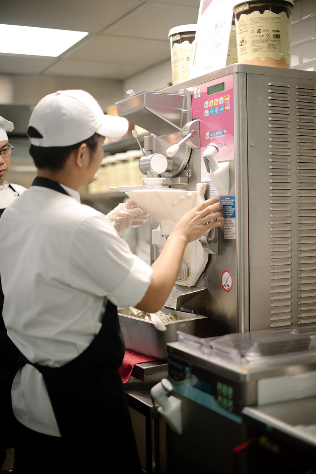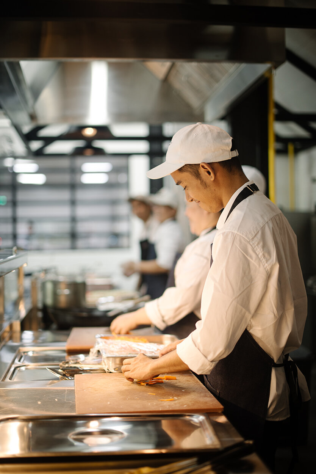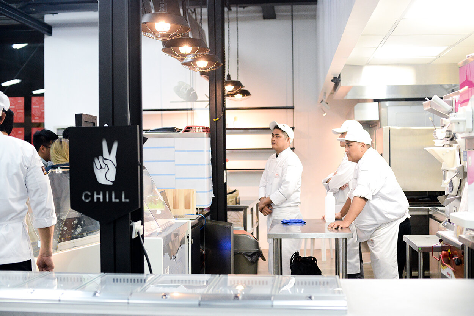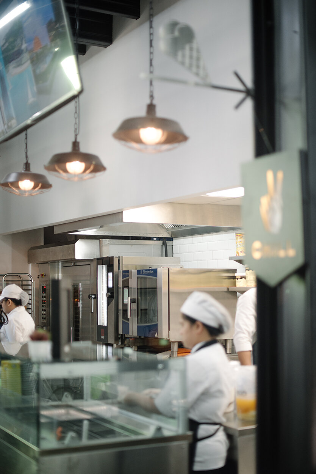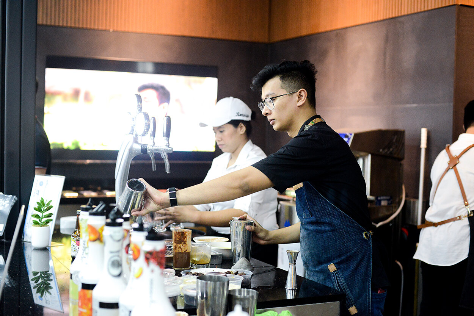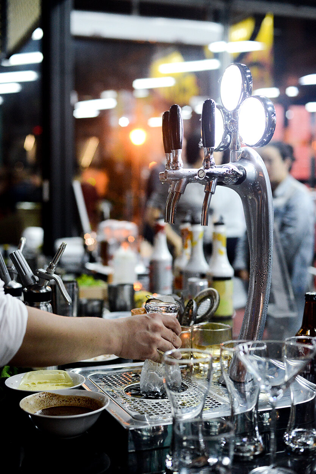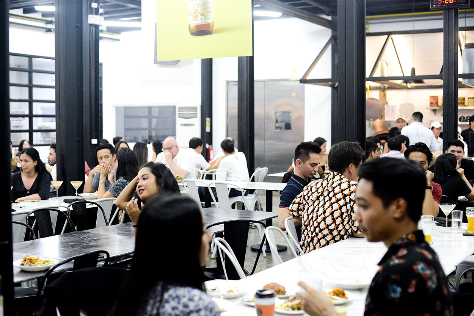FAB-HQ. Designing a Work-space Well.
Workplaces are becoming more and more complex, as it evolves from a machine-like operation to more of a ecosystem. Workplaces now must provide a space to build community, inspire, motivate, and focus on employee overall wellness. No matter the business, its greatest asset is still human capital. Furthermore, as businesses and its culture evolve, so must its physical environment.
These are the exact variables and paradigm shifts that I took into account when redesigning the Fabtech office to become FAB-HQ. From a traditional office in every sense of the term, how can I design it for both the new and old generation alike?
Existing Space
Utilizing a lightweight warehouse structure, the old Fabtech office had a very rigid morphology. There were a lot of divided spaces designed for very specific type of work. This lead to a lot of underutilized spaces. There were also a lot of areas where clutter can breed. In this era of hyperinflated cost of space, each square meter must be maximized.
Challenges
To redesign the space, I faced a lot of challenges including:
Renovating in phases as to not disrupt operations completely.
2 additional businesses joining Fabtech Group of Companies.
Need of additional parking spaces inside the building.
Structural limitations of a lightweight structure.
Programs
The new programs for the renovation included:
Showroom
Fabtech sells kitchen equipment.
Gruppo Dolci sells ingredients and finished food products.
Auro Chocolate sells chocolate products.
Demo Space
Fabtech often hosts demos to promote their kitchen equipment.
Gruppo Dolci often hosts demos to showcase the use of their ingredients.
Auro Chocolate often hosts demos to showcase the use of their chocolates.
PINO often hosts demos to promote good design.
Cafeteria
For the complimentary lunch meals of Fabtech Group of Companies' 250 employees.
Restaurant
Open to the public from 6AM to 5PM serving breakfast and lunch.
Good quality food for an affordable price specifically targeting surrounding employees.
Event Space
Fabtech Group of Companies often hosts events to celebrate different holidays and milestones.
Incubator
Fabtech Group of Companies works with start-ups to get their projects off the ground by providing them the space in where they can experiment and do small batch productions.
Deli
Fabtech Group of Companies’ gets their ingredients cheaper due to economies of scale.
Fabtech Group of Companies has a farm where they harvest fresh produce.
Ingredients and finished products are available for employees decreasing their grocery time.
Meeting
Additional space for meeting clients, suppliers, and other partners.
Daycare
As part of Fabtech Group of Companies’ benefits, their daycare tends to the children of its employees in the belief of empowering the next generation.
Ground Level
The design of the ground level maximizes the space by combining and stacking multiple programs together. Where there were multiple different spaces in the previous design, now has 2 big spaces instead. The commissary space also acts as a cafeteria cooking area but also a demo area where we take clients to see equipment being used in a real situation. The dining area is a combination of six different spaces: a cafeteria, a showroom, a demo space, an event space, a restaurant, and incubator. This concept of program stacking allows the space to be flexible, which breeds creativity.
The other side of the building is then turned into a service shop wherein the parking is used a drop off point. The space also provides an area where Fabtech technicians can log their service orders in our own internally developed ERP system. As mentioned earlier, spaces have to adapt to new ways of doing business.
“Architecture has the ability to change lifestyle and culture in a very impactful way.”
This project is a testimony to my philosophy as a designer: architecture has the ability to change lifestyle and culture in a very impactful way. Thus, it is always a big responsibility whenever designing architecture. We have to be very mindful of our impact as it tends to be larger than most. We have to stop designing spaces just for the sake of having space, but actually creating space for the betterment of its users.
Since the renovation, Fabtech employee retention rate is as its highest. Its employees are more engaged and coming up with innovations. They are more professional. But the most important, the employees are more well.
Video of FAB-HQ’s Opening Event
Branding
In collaboration with PINO Design Studios, we designed an overall brand for FAB-HQ separate to Fabtech so that it can have its own unique identity. This is especially useful when we decided to convert the cafeteria into a restaurant and café that is open to public.



