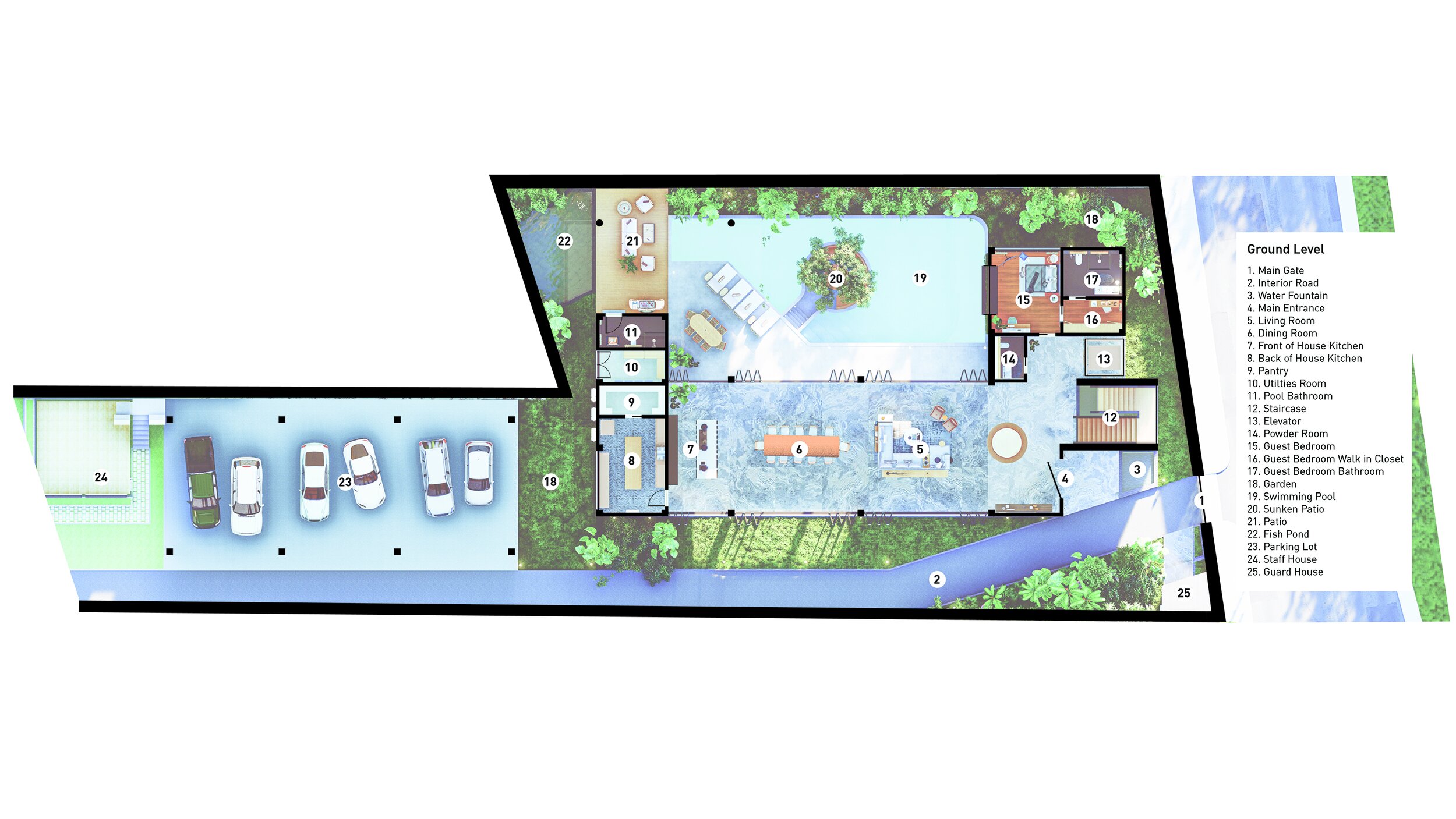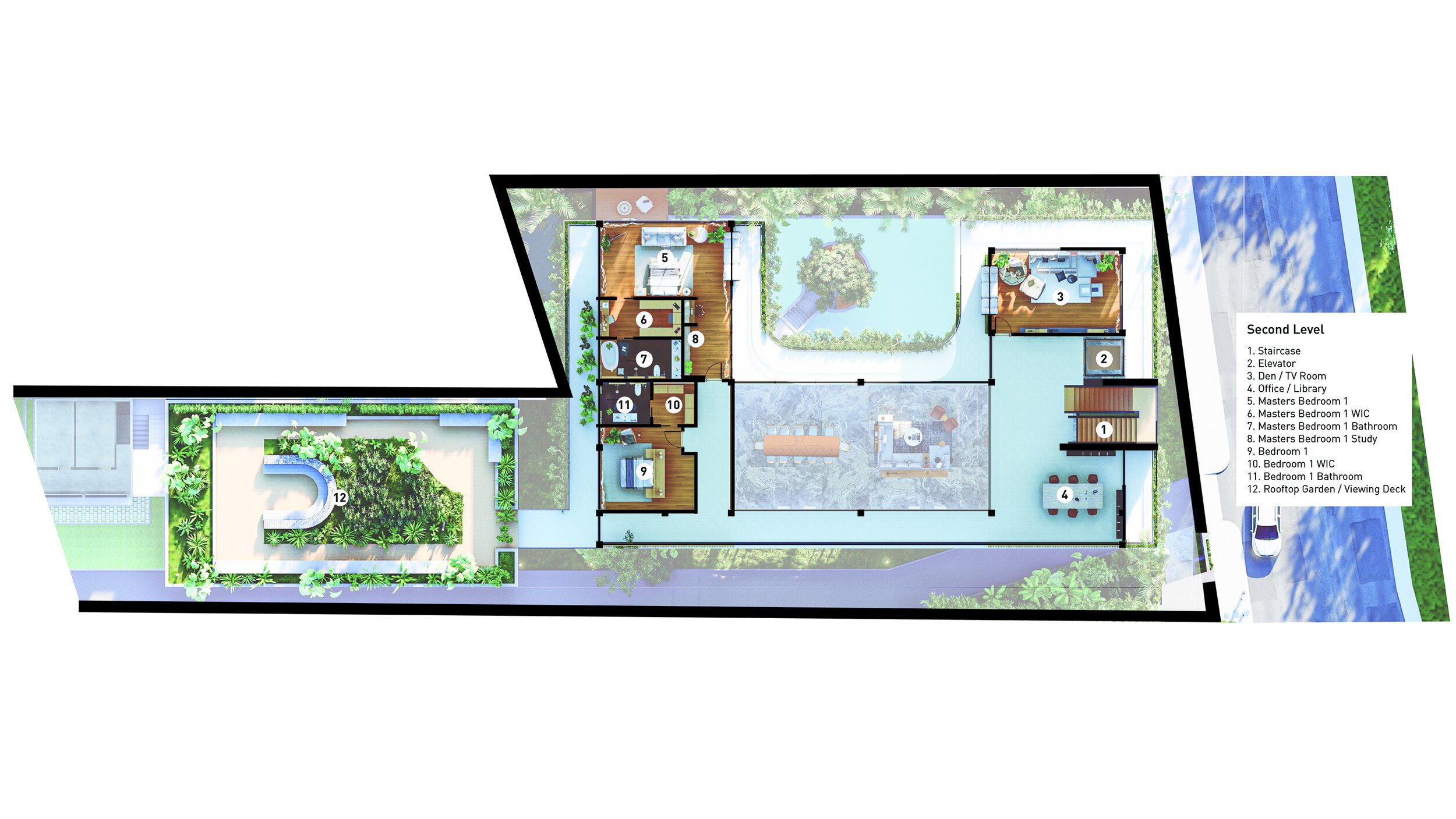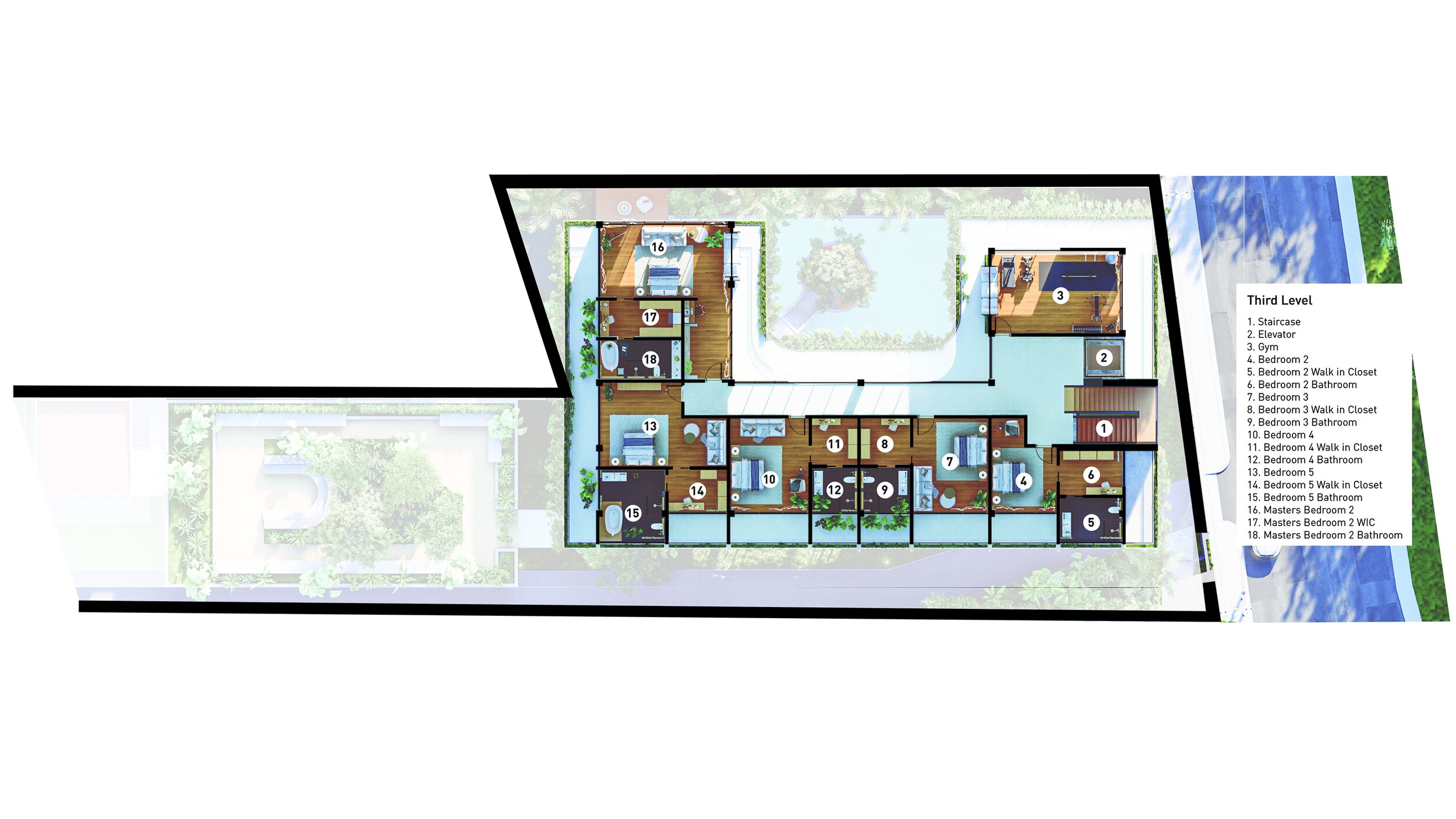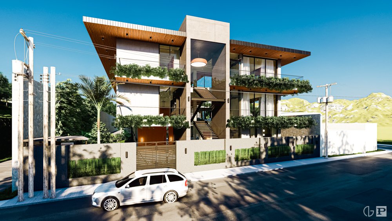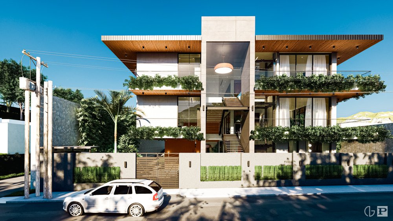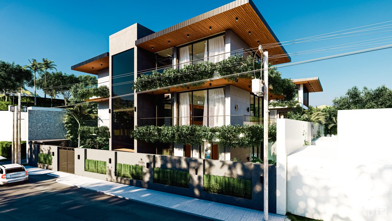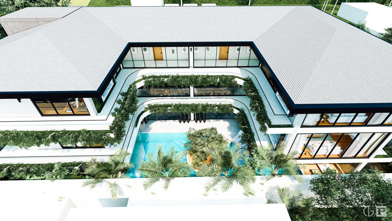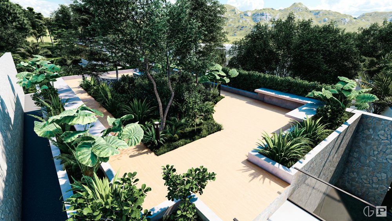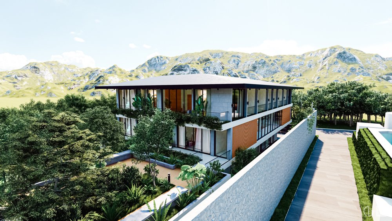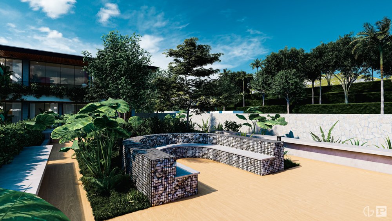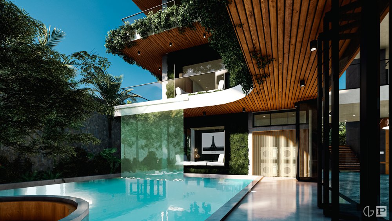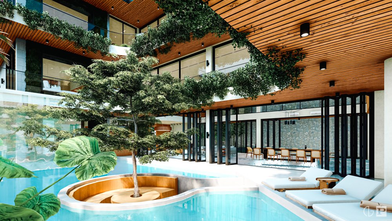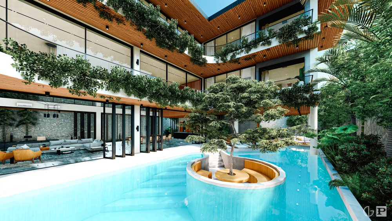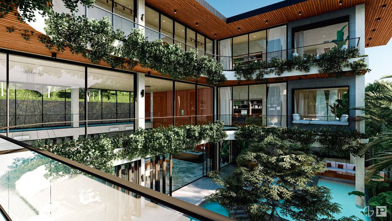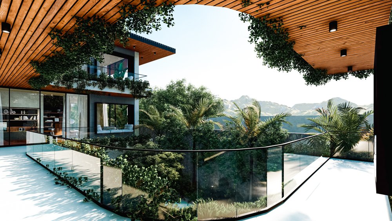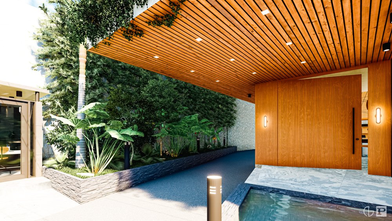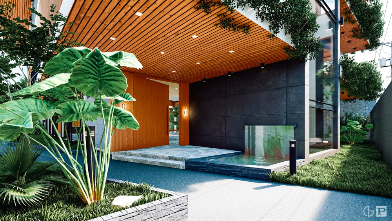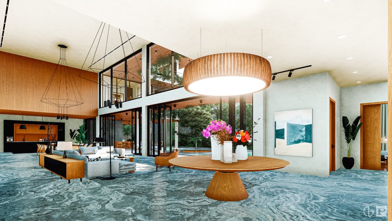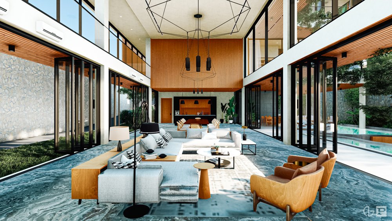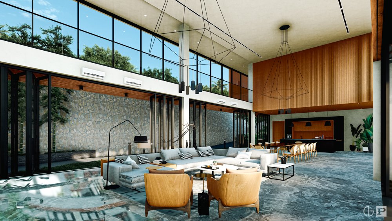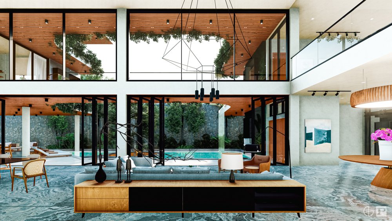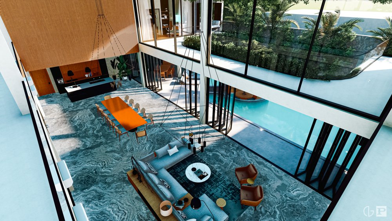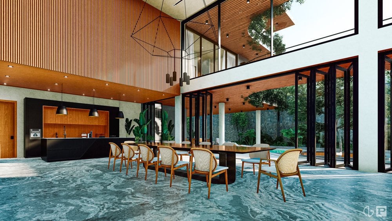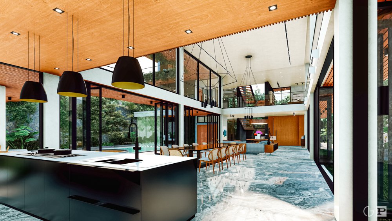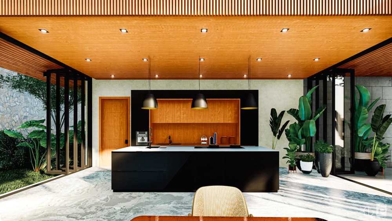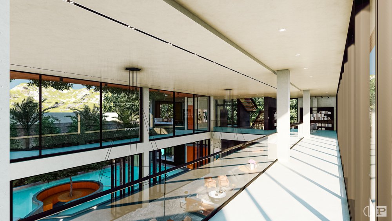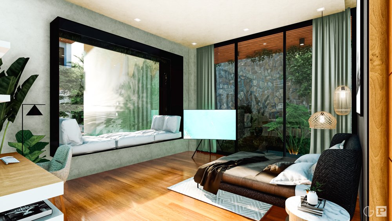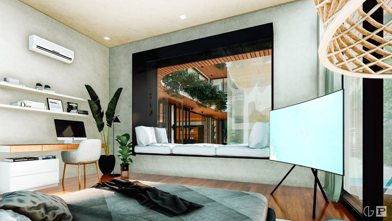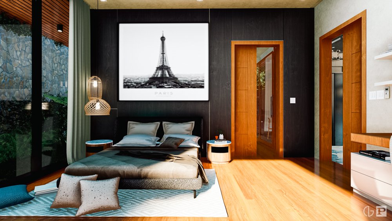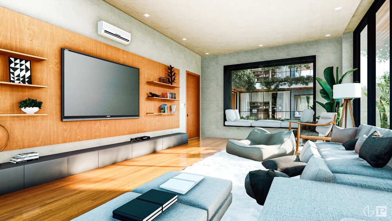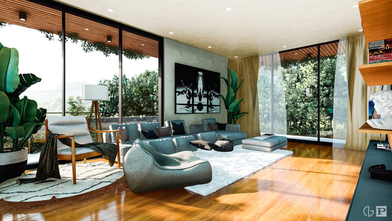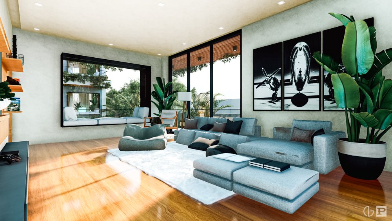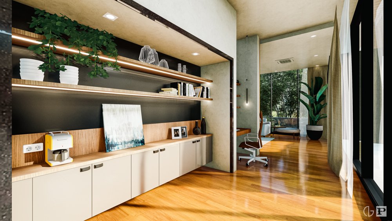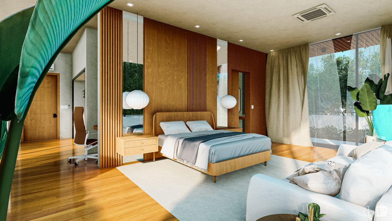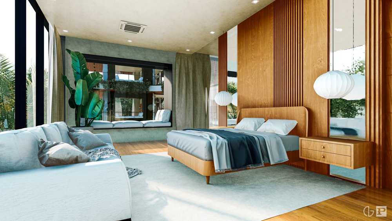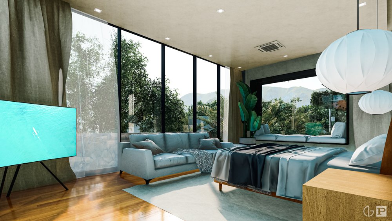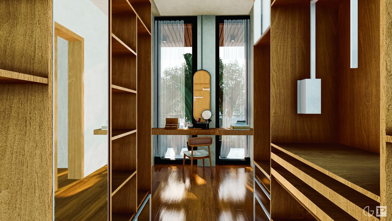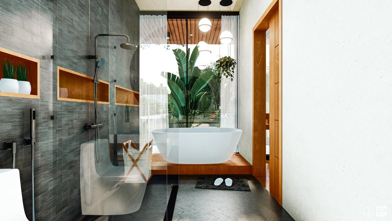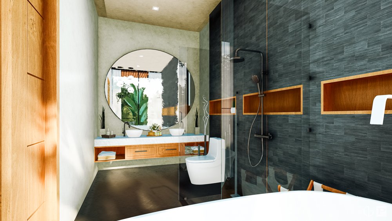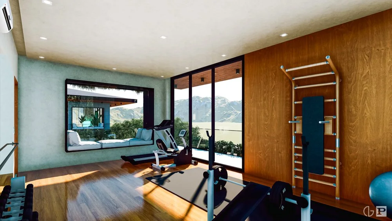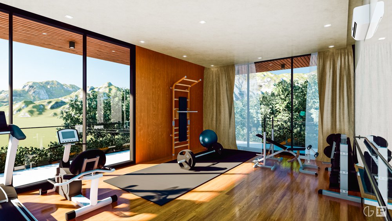Los Banos House of Rest.
CALAMBA, LOS BANOS // RESIDENTIAL // 1500 SQM
The largest residential project we have designed as of now. The Los Banos House of Rest is a vacation home with 9 bedrooms, 10 toilet and baths, a gym, a TV room, a swimming pool, and a large rooftop deck garden.
Since it is surrounded by commercial resorts and a main highway, we designed the house to be enveloped by visual barriers such as external balconies and walkways. These balconies are equipped with plant boxes where vines will grow, providing more visual privacy. We then focused the internal views towards the pool in the middle and the mountain at the back of the property.
The large double height living room and dining room provide a sense of open space which contributes to the feeling of rest. The large open floorplan is flexible and can accommodate different types of events and gatherings.
By moving all vertical movement to the front side of the building, we are able to slow down the pace of movement for the rest of the property. Programs and rooms are carefully planned based on levels of privacy and energy. More public and high energy rooms are located at the front, while all the bedrooms are placed at the back.
With the use of C shaped building, we ensure that all rooms have ample access to natural light. Using the balconies as sun shade, heat is minimized.
